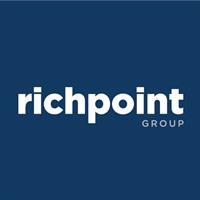1204 Brightoncrest Green Se, Calgary
- Bedrooms: 3
- Bathrooms: 3
- Living area: 2043 square feet
- Type: Residential
- Added: 20 days ago
- Updated: 6 hours ago
- Last Checked: 13 minutes ago
Welcome to 1204 Brightoncrest Green SE, a beautifully upgraded two-story home nestled in the vibrant New Brighton community. This meticulously maintained property offers brand-new renovations, including fresh carpets, modern paint, and elegant quartz countertops. It’s move-in ready with a side entrance—perfect for a future basement development—and features a main-floor bonus room for added convenience and versatility.Located on a spacious 5,414 sqft lot (503 sqm), this 2014-built home combines comfort and accessibility. You’ll enjoy being steps away from parks, pathways, schools, shopping, and the New Brighton Clubhouse, which boasts tennis courts, a splash park, an ice rink, and more. The home also offers quick access to major expressways, transit options, and the South Calgary Hospital, making it ideal for families and professionals alike.Inside, you’ll find an RMS-measured 2,043 sqft of living space designed with functionality and style in mind. The open-concept kitchen features a large central island, modern cabinetry, and space for entertaining. Upstairs, a bright bonus room accompanies three generously sized bedrooms, including a primary retreat with an ensuite and walk-in closet. The North-East-facing backyard is perfect for enjoying the morning sun and cooler evenings, complete with low-maintenance landscaping.With an attached double garage, modern curb appeal, and an excellent location, this home is a true gem. Don’t miss your chance to live in one of Calgary’s most sought-after communities—schedule your private viewing today! (id:1945)
powered by

Property DetailsKey information about 1204 Brightoncrest Green Se
- Cooling: None
- Heating: Forced air, Natural gas
- Stories: 2
- Year Built: 2014
- Structure Type: House
- Exterior Features: Stone, Vinyl siding
- Foundation Details: Poured Concrete
- Construction Materials: Wood frame
Interior FeaturesDiscover the interior design and amenities
- Basement: Unfinished, Full
- Flooring: Hardwood, Carpeted
- Appliances: Refrigerator, Dishwasher, Range, Hood Fan, Window Coverings, Washer & Dryer
- Living Area: 2043
- Bedrooms Total: 3
- Fireplaces Total: 1
- Bathrooms Partial: 1
- Above Grade Finished Area: 2043
- Above Grade Finished Area Units: square feet
Exterior & Lot FeaturesLearn about the exterior and lot specifics of 1204 Brightoncrest Green Se
- Lot Features: Closet Organizers, No Smoking Home
- Lot Size Units: square meters
- Parking Total: 4
- Parking Features: Attached Garage
- Building Features: Recreation Centre
- Lot Size Dimensions: 503.00
Location & CommunityUnderstand the neighborhood and community
- Common Interest: Freehold
- Street Dir Suffix: Southeast
- Subdivision Name: New Brighton
Tax & Legal InformationGet tax and legal details applicable to 1204 Brightoncrest Green Se
- Tax Lot: 49
- Tax Year: 2024
- Tax Block: 70
- Parcel Number: 0035101260
- Tax Annual Amount: 4274.34
- Zoning Description: R-G
Room Dimensions
| Type | Level | Dimensions |
| Other | Main level | 9.75 Ft x 10.17 Ft |
| 2pc Bathroom | Main level | 7.08 Ft x 2.67 Ft |
| Other | Main level | 7.08 Ft x 6.00 Ft |
| Den | Main level | 9.00 Ft x 10.83 Ft |
| Living room | Main level | 14.17 Ft x 14.83 Ft |
| Other | Main level | 14.92 Ft x 11.00 Ft |
| Dining room | Main level | 9.42 Ft x 12.83 Ft |
| Other | Upper Level | 5.00 Ft x 5.25 Ft |
| Bedroom | Upper Level | 5.00 Ft x 13.33 Ft |
| 4pc Bathroom | Upper Level | 4.92 Ft x 8.50 Ft |
| Bedroom | Upper Level | 10.50 Ft x 12.17 Ft |
| Other | Upper Level | 5.00 Ft x 5.25 Ft |
| Bonus Room | Upper Level | 13.83 Ft x 12.58 Ft |
| Primary Bedroom | Upper Level | 12.08 Ft x 15.00 Ft |
| 4pc Bathroom | Upper Level | 10.50 Ft x 9.00 Ft |
| Other | Upper Level | 4.42 Ft x 6.83 Ft |

This listing content provided by REALTOR.ca
has
been licensed by REALTOR®
members of The Canadian Real Estate Association
members of The Canadian Real Estate Association
Nearby Listings Stat
Active listings
23
Min Price
$424,900
Max Price
$998,000
Avg Price
$582,983
Days on Market
39 days
Sold listings
26
Min Sold Price
$429,900
Max Sold Price
$1,099,900
Avg Sold Price
$617,653
Days until Sold
56 days













