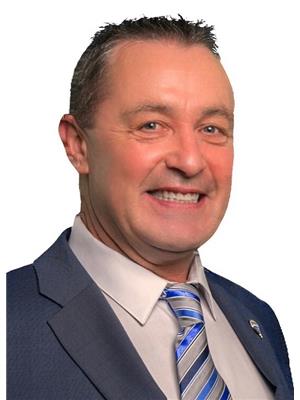231 Shawglen Road Sw, Calgary
- Bedrooms: 4
- Bathrooms: 2
- Living area: 1059 square feet
- Type: Residential
- Added: 10 days ago
- Updated: 2 hours ago
- Last Checked: 7 minutes ago
Excellent Access to Shopping and Transit. Single Family Home features Legal Secondary Suite and Huge Detached Garage/Shop and Private Yard. Great Corner Location with Lots of Street Parking. Two Bedroom Main Level with Central Kitchen and Dining Room with Patio Doors Opening to a Large 270 Sqft Private Deck. Upgraded Dual Oven Gas Range and Tankless Hot Water on Demand. Cozy Living Room featuring a Stone Faced Wood Burning Fireplace. Lower Level with Side Entrance and Two Bedroom Suite. Private Yard and Oversized/Overheight, Heated, Insulated and Finished Garage/Shop with 13Ft Ceiling and 12x18W Steel Overhead Door. Perfect Garage for Vehicle Hoists. Current RPR with Compliance. Interior could use some Paint and Updating in areas. Pre Christmas/ Early December Possession available. View and Send Your Offer Today. (id:1945)
powered by

Property DetailsKey information about 231 Shawglen Road Sw
Interior FeaturesDiscover the interior design and amenities
Exterior & Lot FeaturesLearn about the exterior and lot specifics of 231 Shawglen Road Sw
Location & CommunityUnderstand the neighborhood and community
Business & Leasing InformationCheck business and leasing options available at 231 Shawglen Road Sw
Tax & Legal InformationGet tax and legal details applicable to 231 Shawglen Road Sw
Additional FeaturesExplore extra features and benefits
Room Dimensions

This listing content provided by REALTOR.ca
has
been licensed by REALTOR®
members of The Canadian Real Estate Association
members of The Canadian Real Estate Association
Nearby Listings Stat
Active listings
30
Min Price
$270,000
Max Price
$679,000
Avg Price
$421,363
Days on Market
35 days
Sold listings
29
Min Sold Price
$285,000
Max Sold Price
$699,900
Avg Sold Price
$436,220
Days until Sold
34 days
Nearby Places
Additional Information about 231 Shawglen Road Sw















