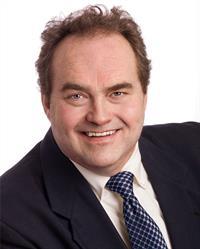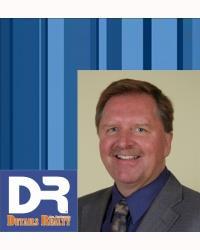43 Cockburn Street, Perth
- Bedrooms: 3
- Bathrooms: 2
- Type: Residential
- Added: 53 days ago
- Updated: 8 days ago
- Last Checked: 8 hours ago
Welcome to this delightful home nestled in the heart of Perth, offering a unique opportunity for comfortable living with added flexibility. This property features a well-maintained and cozy one bedroom main residence with main floor laundry and bright and airy eat in kitchen complete with patio doors out on to a small deck. Upstairs is a generous two bedroom in-law suite, ideal for extended family, guests, or even as a rental income opportunity. Paved drive provides ample parking and a newer garden shed provides excellent additional storage. (id:1945)
powered by

Property DetailsKey information about 43 Cockburn Street
- Cooling: None
- Heating: Forced air, Natural gas
- Structure Type: House
- Exterior Features: Vinyl
- Foundation Details: Poured Concrete
Interior FeaturesDiscover the interior design and amenities
- Basement: Unfinished, Full
- Flooring: Laminate, Linoleum, Mixed Flooring
- Appliances: Washer, Refrigerator, Stove, Dryer
- Bedrooms Total: 3
Exterior & Lot FeaturesLearn about the exterior and lot specifics of 43 Cockburn Street
- Water Source: Municipal water
- Parking Total: 3
- Parking Features: Surfaced
- Road Surface Type: Paved road
- Lot Size Dimensions: 51 ft X 100 ft
Location & CommunityUnderstand the neighborhood and community
- Common Interest: Freehold
Utilities & SystemsReview utilities and system installations
- Sewer: Municipal sewage system
Tax & Legal InformationGet tax and legal details applicable to 43 Cockburn Street
- Tax Year: 2024
- Parcel Number: 051840203
- Tax Annual Amount: 2730
- Zoning Description: R3 Res 3rd Density
Room Dimensions

This listing content provided by REALTOR.ca
has
been licensed by REALTOR®
members of The Canadian Real Estate Association
members of The Canadian Real Estate Association
Nearby Listings Stat
Active listings
21
Min Price
$350,000
Max Price
$809,000
Avg Price
$513,995
Days on Market
48 days
Sold listings
7
Min Sold Price
$385,000
Max Sold Price
$939,000
Avg Sold Price
$615,343
Days until Sold
62 days
Nearby Places
Additional Information about 43 Cockburn Street
































