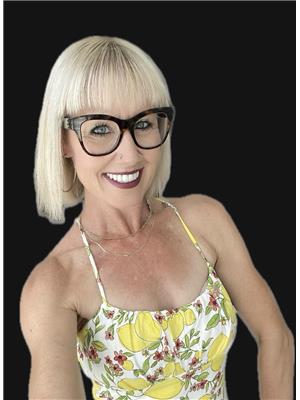203 Coalbanks Boulevard W, Lethbridge
- Bedrooms: 4
- Bathrooms: 3
- Living area: 1005.07 square feet
- Type: Residential
Source: Public Records
Note: This property is not currently for sale or for rent on Ovlix.
We have found 6 Houses that closely match the specifications of the property located at 203 Coalbanks Boulevard W with distances ranging from 2 to 10 kilometers away. The prices for these similar properties vary between 360,000 and 499,900.
Nearby Places
Name
Type
Address
Distance
Chinook High School
School
259 Britannia Blvd W
0.8 km
G. S. Lakie Middle School
School
50 Blackfoot Blvd W
1.5 km
DAIRY QUEEN BRAZIER
Store
100 Columbia Blvd W
2.6 km
Safeway
Grocery or supermarket
550 University Dr W
3.0 km
Panda Flowers West Lethbridge
Florist
550 University Dr W #21
3.1 km
Mojo's Pub & Grill
Bar
550 University Dr W #32
3.1 km
Save On Foods
Grocery or supermarket
401 Highlands Blvd W
3.2 km
Tim Hortons
Cafe
898 Heritage Blvd W
3.5 km
University of Lethbridge
University
4401 University Dr W
3.6 km
Fort Whoop Up
Store
Alberta 3
4.6 km
Indian Battle Park
Park
Lethbridge
4.7 km
Galt Museum & Archives
Store
502 1st St S
5.2 km
Property Details
- Cooling: Central air conditioning
- Heating: Forced air
- Year Built: 2010
- Structure Type: House
- Exterior Features: Vinyl siding
- Foundation Details: Poured Concrete
- Architectural Style: Bungalow
Interior Features
- Basement: Finished, Full
- Flooring: Tile, Laminate, Carpeted
- Appliances: Washer, Refrigerator, Dishwasher, Stove, Dryer, Window Coverings, Garage door opener
- Living Area: 1005.07
- Bedrooms Total: 4
- Above Grade Finished Area: 1005.07
- Above Grade Finished Area Units: square feet
Exterior & Lot Features
- Lot Size Units: square feet
- Parking Total: 2
- Parking Features: Other
- Lot Size Dimensions: 4629.00
Location & Community
- Common Interest: Freehold
- Street Dir Suffix: West
- Subdivision Name: Copperwood
Tax & Legal Information
- Tax Lot: 40
- Tax Year: 2024
- Tax Block: 4
- Parcel Number: 0033531543
- Tax Annual Amount: 3754
- Zoning Description: R-SL
Are you looking for a move-in ready family home that is affordable? With 4 bedrooms and 3 bathrooms, this home has everything you need. You will love the floor plan of this home, as everything makes sense. The main floor has an open kitchen, living and dining area, all connected by laminate flooring. The kitchen features loads of counter space (room for stools at the counter), and all of the stainless steel appliances are included. There is a two-door pantry, and a built-in desk area as well. Off the kitchen is the exit to the deck, where you can enjoy your nicely landscaped and fenced backyard. There is a 24 x 24 pad in the back, ready for your future garage. The main floor also features the master, with ensuite and walk in closet, plus an additional full bath and 2nd bedroom. In the basement, you will enjoy the nice sized family room with an additional two bedrooms, and full bath. There is also a built in dry bar with shelving. This home has other extras including AC and front underground sprinklers. Coalbanks Elementary school and Keystone Park are just a few steps away, wonderful for families with young kids. Call your favorite REALTOR® today to book a viewing. (id:1945)










