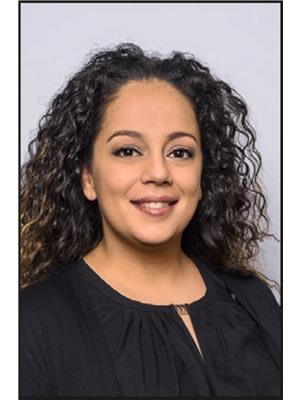70 Chetwood Street, St Catharines
- Bedrooms: 2
- Bathrooms: 1
- Living area: 700 square feet
- Type: Residential
Source: Public Records
Note: This property is not currently for sale or for rent on Ovlix.
We have found 6 Houses that closely match the specifications of the property located at 70 Chetwood Street with distances ranging from 2 to 9 kilometers away. The prices for these similar properties vary between 499,900 and 572,500.
Recently Sold Properties
Nearby Places
Name
Type
Address
Distance
Ridley College
School
2 Ridley Road
0.9 km
Montebello Park
Park
64 Ontario St
1.6 km
St Catharines
Locality
St Catharines
1.8 km
Sir Winston Churchill Secondary School
School
101 Glen Morris Dr
2.0 km
Gatorade Garden City Complex
Stadium
8 Gale Crescent
2.2 km
The Pen Centre
Shopping mall
221 Glendale Ave
2.8 km
Brock University
University
500 Glenridge Avenue
3.0 km
Short Hills Provincial Park
Park
Thorold
5.6 km
Kilt & Clover
Restaurant
17 Lock St
6.5 km
Holy Cross Catholic Secondary School
School
460 Linwell Rd
7.1 km
Ball's Falls Conservation Area
Park
3296 Sixth Ave
10.8 km
Westlane Secondary School
School
5960 Pitton Rd
11.9 km
Property Details
- Cooling: Window air conditioner
- Heating: Forced air, Natural gas
- Stories: 1
- Structure Type: House
- Exterior Features: Aluminum siding
- Foundation Details: Block
- Architectural Style: Bungalow
Interior Features
- Basement: Unfinished, Crawl space
- Appliances: Washer, Refrigerator, Dishwasher, Stove, Dryer
- Living Area: 700
- Bedrooms Total: 2
- Above Grade Finished Area: 700
- Above Grade Finished Area Units: square feet
- Above Grade Finished Area Source: Owner
Exterior & Lot Features
- Water Source: Municipal water
- Parking Total: 3
Location & Community
- Directions: Pelham Road to Chetwood Street
- Common Interest: Freehold
- Subdivision Name: 458 - Western Hill
Utilities & Systems
- Sewer: Municipal sewage system
Tax & Legal Information
- Tax Annual Amount: 1941
- Zoning Description: R2
Welcome to this charming 2-bedroom home, perfectly positioned right across from a park and community pool. Enjoy the convenience of being just minutes away from all amenities of Fourth Avenue, and a short drive to downtown’s bustling scene. The home features a cozy and inviting interior with plenty of natural light, and a fully fenced backyard offers a private retreat for outdoor relaxation or gatherings. This delightful residence combines comfort with a prime location, making it an ideal place to call home whether you're the first time home buyer or savvy investor adding to your portfolio. (id:1945)
Demographic Information
Neighbourhood Education
| Master's degree | 25 |
| Bachelor's degree | 40 |
| University / Below bachelor level | 10 |
| Certificate of Qualification | 15 |
| College | 95 |
| University degree at bachelor level or above | 70 |
Neighbourhood Marital Status Stat
| Married | 130 |
| Widowed | 30 |
| Divorced | 45 |
| Separated | 25 |
| Never married | 140 |
| Living common law | 70 |
| Married or living common law | 200 |
| Not married and not living common law | 245 |
Neighbourhood Construction Date
| 1961 to 1980 | 30 |
| 1981 to 1990 | 15 |
| 1991 to 2000 | 10 |
| 1960 or before | 195 |








