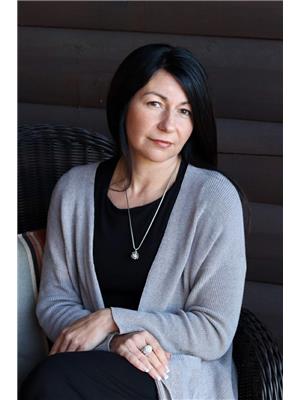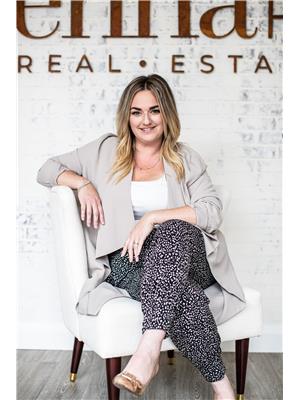78 Gordon Street, Garson
- Bedrooms: 3
- Bathrooms: 2
- Type: Residential
- Added: 1 day ago
- Updated: 23 hours ago
- Last Checked: 15 hours ago
Welcome to this updated bungalow that blends the tranquility of rural living with the convenience of city life. Offering 2+1 bedrooms, main floor laundry and a walk-in closet plus 2 full bathrooms, this home has been meticulously renovated with high-end finishes throughout, ensuring every detail is designed for comfort and style. Step inside to a bright and open living space, where beautiful finishes meet functionality. The kitchen is a chef's dream, boasting premium finishes, sleek cabinetry, and granite countertops. The primary bedroom has a spacious walk-in closet with main floor laundry across the hall adding an extra layer of convenience. No more hauling laundry up and down stairs—everything is right where you need it. The fully finished lower level includes a third bedroom and a spa-like full bathroom, offering additional living space for guests or family. The basement is a show stopper, it's been completely renovated with high end finishes and has a custom electric fireplace insert.Outside, you’ll find a large shed and a private backyard that’s perfect for enjoying peaceful mornings or hosting summer gatherings. The rural setting allows for a quiet, peaceful atmosphere, while still being minutes from all the conveniences the city offers. This home is truly move-in ready with high quality renovations, offering a perfect blend of modern living in a serene, natural setting. Don’t miss your chance to enjoy the best of both worlds! (id:1945)
powered by

Property Details
- Roof: Asphalt shingle, Unknown
- Cooling: Central air conditioning
- Heating: Forced air
- Structure Type: House
- Exterior Features: Vinyl siding
- Foundation Details: Block
- Architectural Style: Bungalow
Interior Features
- Basement: Full
- Flooring: Tile, Laminate
- Bedrooms Total: 3
- Fireplaces Total: 1
- Fireplace Features: Insert, Electric
Exterior & Lot Features
- Water Source: Municipal water
- Parking Features: Gravel
- Road Surface Type: Gravel road
Location & Community
- Common Interest: Freehold
Utilities & Systems
- Sewer: Septic System
Tax & Legal Information
- Zoning Description: R1-2
Room Dimensions
This listing content provided by REALTOR.ca has
been licensed by REALTOR®
members of The Canadian Real Estate Association
members of The Canadian Real Estate Association
















