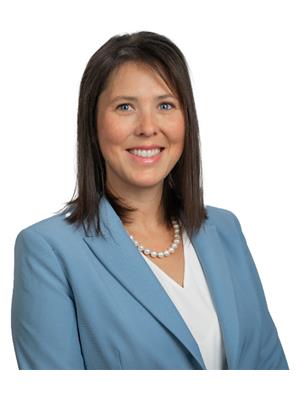2880 Joe Riche Road, Kelowna
- Bedrooms: 4
- Bathrooms: 3
- Living area: 3114 square feet
- Type: Residential
Source: Public Records
Note: This property is not currently for sale or for rent on Ovlix.
We have found 6 Houses that closely match the specifications of the property located at 2880 Joe Riche Road with distances ranging from 2 to 10 kilometers away. The prices for these similar properties vary between 1,490,000 and 2,888,000.
Nearby Listings Stat
Active listings
16
Min Price
$649,000
Max Price
$2,199,000
Avg Price
$1,144,619
Days on Market
75 days
Sold listings
2
Min Sold Price
$850,000
Max Sold Price
$1,450,000
Avg Sold Price
$1,150,000
Days until Sold
79 days
Property Details
- Roof: Asphalt shingle, Unknown
- Cooling: Central air conditioning
- Heating: Electric, See remarks
- Stories: 2
- Year Built: 2015
- Structure Type: House
- Exterior Features: Composite Siding
Interior Features
- Basement: Full
- Flooring: Hardwood, Carpeted, Ceramic Tile
- Appliances: Refrigerator, Oven - Electric, Range - Gas, Dishwasher, Microwave, Washer & Dryer
- Living Area: 3114
- Bedrooms Total: 4
- Fireplaces Total: 2
- Bathrooms Partial: 1
- Fireplace Features: Gas, Electric, Unknown, Unknown
Exterior & Lot Features
- View: City view, Lake view, Mountain view, Valley view, View (panoramic)
- Lot Features: Irregular lot size, Central island
- Water Source: Irrigation District
- Lot Size Units: acres
- Parking Total: 5
- Pool Features: Pool, Inground pool, Outdoor pool
- Parking Features: Attached Garage, Detached Garage
- Lot Size Dimensions: 3.36
Location & Community
- Common Interest: Freehold
Utilities & Systems
- Sewer: Septic tank
Tax & Legal Information
- Zoning: Unknown
- Parcel Number: 028-587-367
- Tax Annual Amount: 6611.17
Additional Features
- Security Features: Smoke Detector Only
Discover the ultimate estate acreage living, a stunning property that offers every luxury you could desire. This custom-built home spans 3,114 sq. ft. and sits on an expansive 3.36-acre lot, perfect for buyers seeking a one-of-a-kind estate property. Designed with impeccable taste, the home boasts vaulted ceilings, high-end finishings throughout, and an unfinished 1,998 sq. ft. basement for endless possibilities. The stunning kitchen offers more cabinetry for storage then any other kitchen you will find with high end appliances with tons of counterspace make it a chef's dream not to mention the pantry! The living room with it's vaulted ceilings and gas fireplace offer a grand but cozy vibe. The primary located on the main floor a large walk in closet and luxurious 5-piece ensuite with heated floors.The 16x36 in-ground pool with a pool house and outdoor bathroom promises endless summer fun.The double car garage, along with a detached 3-bay garage, offers ample parking and storage space, and the 938 sq. ft. 2-bedroom, 2-bathroom suite above the shop is perfect for guests or as a mortgage helper. Enjoy breathtaking lake, mountain, and valley views from every angle. Located just minutes from shopping, amenities, and restaurants, yet far enough from the hustle and bustle and only a 30-minute drive to Big White. If you're looking for a home with all the bells and whistles, plenty of space for family, and unparalleled privacy, this home is your dream come true. (id:1945)








