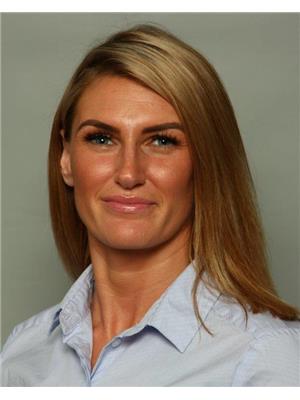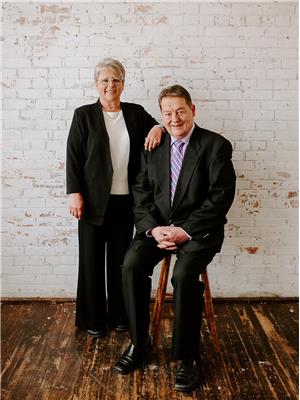9602 Sherridon Dr, Fort Saskatchewan
- Bedrooms: 5
- Bathrooms: 2
- Living area: 100.06 square meters
- Type: Residential
- Added: 24 days ago
- Updated: 23 days ago
- Last Checked: 18 hours ago
Welcome to the family community of Fort Saskatchewan! This 1077 SQFT renovated bungalow has everything and more! 5 BED, 2 BATH, FINISHED BASEMENT, AIR CONDITIONING, HUGE 600 SQMT LOT, SINGLE DETACHED GARAGE, MINUTES TO DOWNTOWN & SCHOOLS! As you enter the spacious living room it is bright with large windows allowing natural light to flood the room. The white modern kitchen has newer cabinets, backsplash, and countertops with generous sized dining area with garden doors leading to the private back yard. Completing the main level you have 3 bedrooms & 4 pc renovated bathroom. Down the stairs to the lower level you have 2 additional bedrooms, 3 pc bathroom, laundry & family room. Many upgrades to this home include: New shingles (2016), siding (2015), fence (2015), brand new laminate flooring (2017), porcelain tile (2016), additional upgrades include: furnace, hot water tank, kitchen, vinyl windows, bathrooms and landscaping. (id:1945)
powered by

Property DetailsKey information about 9602 Sherridon Dr
- Cooling: Central air conditioning
- Heating: Forced air
- Stories: 1
- Year Built: 1966
- Structure Type: House
- Architectural Style: Bungalow
- Type: Bungalow
- Size: 1077 SQFT
- Bedrooms: 5
- Bathrooms: 2
Interior FeaturesDiscover the interior design and amenities
- Basement: Finished, Full
- Appliances: Washer, Refrigerator, Dishwasher, Stove, Dryer
- Living Area: 100.06
- Bedrooms Total: 5
- Living Room: Description: Spacious and bright with large windows, Natural Light: Abundant
- Kitchen: Style: Modern, Cabinets: Newer, Backsplash: Updated, Countertops: Newer, Dining Area: Generous sized with garden doors
- Main Level: Bedrooms: 3, Bathroom: 4 pc renovated
- Lower Level: Bedrooms: 2, Bathroom: 3 pc, Laundry: Included, Family Room: Included
- Flooring: Living Space: New laminate (2017), Bathrooms: Porcelain tile (2016)
Exterior & Lot FeaturesLearn about the exterior and lot specifics of 9602 Sherridon Dr
- Lot Features: Lane
- Parking Features: Detached Garage, Oversize
- Lot Size: 600 SQMT
- Garage: Single detached
- Backyard: Private
- Fencing: New (2015)
Location & CommunityUnderstand the neighborhood and community
- Common Interest: Freehold
- Proximity: Downtown: Minutes away, Schools: Close to
- Community: Family-oriented
Utilities & SystemsReview utilities and system installations
- Upgrades: Shingles: New (2016), Siding: New (2015), Furnace: Upgraded, Hot Water Tank: Upgraded, Vinyl Windows: Upgraded
Tax & Legal InformationGet tax and legal details applicable to 9602 Sherridon Dr
- Parcel Number: ZZ999999999
Additional FeaturesExplore extra features and benefits
- Landscaping: Updated
- General Condition: Fully renovated
Room Dimensions

This listing content provided by REALTOR.ca
has
been licensed by REALTOR®
members of The Canadian Real Estate Association
members of The Canadian Real Estate Association
Nearby Listings Stat
Active listings
12
Min Price
$160,000
Max Price
$615,000
Avg Price
$373,767
Days on Market
33 days
Sold listings
12
Min Sold Price
$179,900
Max Sold Price
$499,000
Avg Sold Price
$356,046
Days until Sold
50 days
Nearby Places
Additional Information about 9602 Sherridon Dr


























































