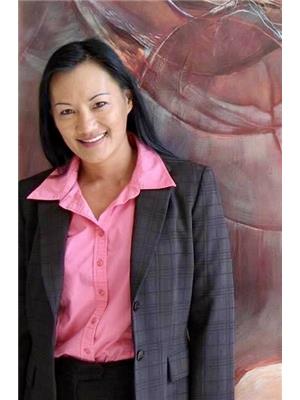12918 106 A Street, Grande Prairie
- Bedrooms: 3
- Bathrooms: 3
- Living area: 1835 square feet
- Type: Residential
- Added: 3 days ago
- Updated: 2 hours ago
- Last Checked: 9 minutes ago
Very spacious 2 storey home in Royal Oaks with 1835 sq ft!! This home features 3 good size bedrooms and 2.5 bathrooms. The kitchen has a huge island, maple stained cabinets, tile backsplash, and a corner pantry. The dining area has patio doors that lead out to the backyard. The living room has a gas fireplace and is great for entertaining. There is hand-scraped hardwood throughout the living room, kitchen, and dining area. Main floor laundry and half bathroom complete the main floor. The upstairs has the primary suite with a walk-in closet, a full en-suite which includes double sinks, a jetted tub, and a separate shower. Bedrooms 2 / 3 and a full bathroom complete the upstairs. This home has AC!!! The garage is finished with a floor drain. The backyard is fenced, 2 tier deck, and landscaped. Don't miss out and book your showing today! (id:1945)
powered by

Property DetailsKey information about 12918 106 A Street
- Cooling: Central air conditioning
- Stories: 2
- Year Built: 2015
- Structure Type: House
- Exterior Features: Vinyl siding
- Foundation Details: Poured Concrete
Interior FeaturesDiscover the interior design and amenities
- Basement: Unfinished, Full
- Flooring: Laminate, Ceramic Tile
- Appliances: Washer, Refrigerator, Dishwasher, Stove, Dryer
- Living Area: 1835
- Bedrooms Total: 3
- Fireplaces Total: 1
- Bathrooms Partial: 1
- Above Grade Finished Area: 1835
- Above Grade Finished Area Units: square feet
Exterior & Lot FeaturesLearn about the exterior and lot specifics of 12918 106 A Street
- Lot Size Units: square meters
- Parking Total: 2
- Parking Features: Attached Garage
- Lot Size Dimensions: 512.40
Location & CommunityUnderstand the neighborhood and community
- Common Interest: Freehold
- Subdivision Name: Royal Oaks
Tax & Legal InformationGet tax and legal details applicable to 12918 106 A Street
- Tax Lot: 24
- Tax Year: 2024
- Tax Block: 10
- Parcel Number: 0035765917
- Tax Annual Amount: 5670.81
- Zoning Description: RG
Room Dimensions
| Type | Level | Dimensions |
| Primary Bedroom | Second level | 13.42 Ft x 11.33 Ft |
| Bedroom | Second level | 8.42 Ft x 10.08 Ft |
| Bedroom | Second level | 10.58 Ft x 11.00 Ft |
| 4pc Bathroom | Second level | 8.50 Ft x 4.83 Ft |
| 4pc Bathroom | Second level | 8.25 Ft x 11.08 Ft |
| 2pc Bathroom | Main level | 4.50 Ft x 6.33 Ft |

This listing content provided by REALTOR.ca
has
been licensed by REALTOR®
members of The Canadian Real Estate Association
members of The Canadian Real Estate Association
Nearby Listings Stat
Active listings
16
Min Price
$144,900
Max Price
$599,900
Avg Price
$492,975
Days on Market
50 days
Sold listings
8
Min Sold Price
$199,900
Max Sold Price
$584,900
Avg Sold Price
$414,175
Days until Sold
28 days















