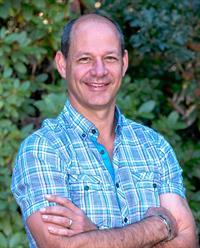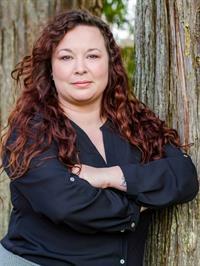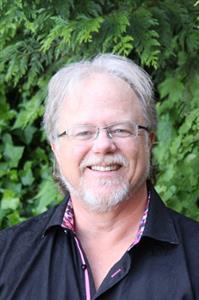
 OH This Sat & Sun from 11-1. Welcome to 3210 Midland Place. With upgrades...
OH This Sat & Sun from 11-1. Welcome to 3210 Midland Place. With upgrades...



Whether you're interested in viewing Duncan real estate or homes for sale in any of your favorite neighborhoods: East Duncan, West Duncan, Cowichan Station Glenora you'll find what you're looking for. Currently on Duncan real estate marked listed 110 single family homes for sale with price range from 499,000$ to 6,490,000$ with average price 1,136,853$ for 4 bedroom houses.


In addition to 110 Houses in Duncan, we also found 25 Vacant land listings, 25 Townhomes, 10 Condos, 9 Commercial listings, 6 Duplex listings, 2 undefined. Research Duncan real estate market trends and find homes for sale. Search for new homes, open houses, recently sold homes and reduced price real estate in Duncan. Each sale listing includes detailed descriptions, photos, amenities and neighborhood information for Duncan.




























| Nearby Cities | Listings | Avg. price |
|---|---|---|
| Central Saanich Homes for Sale | 82 | $1.558.641 |
| Sidney Homes for Sale | 74 | $1.016.961 |
| Saanich | 247 | $1.322.156 |
| North Saanich Homes for Sale | 60 | $2.006.191 |
| Oak Bay Homes for Sale | 65 | $2.065.176 |
| Pender Island Homes for Sale | 40 | $1.076.288 |
| View Royal Homes for Sale | 56 | $999.386 |
| Esquimalt Homes for Sale | 52 | $1.192.777 |
| Popular Cities | Listings | Avg. price |
|---|---|---|
| Richmond | 948 | $1.620.571 |
| Surrey | 3235 | $1.598.480 |
| Vancouver | 3007 | $2.139.359 |
| Burnaby | 921 | $1.410.151 |
| Langley | 1098 | $1.745.931 |
| Coquitlam | 666 | $1.807.981 |
| North Vancouver | 527 | $1.735.671 |
| Abbotsford | 726 | $1.284.898 |
 Well maintained top-floor 2 bed 1 bath condo facing quiet side of the building....
Well maintained top-floor 2 bed 1 bath condo facing quiet side of the building....
 Ideally situated in one of the Cowichan Valley’s most desirable neighbourhoods,...
Ideally situated in one of the Cowichan Valley’s most desirable neighbourhoods,...
 Custom Built Home in a quiet newly developed neighbourhood! This gorgeous...
Custom Built Home in a quiet newly developed neighbourhood! This gorgeous...
 Custom Built Home in a quiet newly developed neighbourhood! This gorgeous...
Custom Built Home in a quiet newly developed neighbourhood! This gorgeous...
 From the driveway, the fenced yard and raised garden beds welcome you to...
From the driveway, the fenced yard and raised garden beds welcome you to...
 Own a piece of Duncan's history with the iconic Duncan Garage, one of the...
Own a piece of Duncan's history with the iconic Duncan Garage, one of the...
 Welcome to 6041 Stonehouse Place, a stunning 0.42 acre property with breathtaking...
Welcome to 6041 Stonehouse Place, a stunning 0.42 acre property with breathtaking...
 Discover the charm of this 3-bedroom, 2-bathroom single-level home nestled...
Discover the charm of this 3-bedroom, 2-bathroom single-level home nestled...
 This rural acreage is genuinely stunning. This exceptional custom-built...
This rural acreage is genuinely stunning. This exceptional custom-built...
 Welcome to Moonlight Ridge! This is an excellent newly built CORNER UNIT...
Welcome to Moonlight Ridge! This is an excellent newly built CORNER UNIT...
 Welcome to 106-2568 Dingwall St located in the heart of Duncan. This one...
Welcome to 106-2568 Dingwall St located in the heart of Duncan. This one...
 Welcome to this tidy 2 bedroom, top floor, 930 sq.ft., Duncan condo at...
Welcome to this tidy 2 bedroom, top floor, 930 sq.ft., Duncan condo at...
 Open House Sat Nov 23rd - 2pm to 4pm. Step into a world of country beauty...
Open House Sat Nov 23rd - 2pm to 4pm. Step into a world of country beauty...
 Welcome to Stonewood Village. This beautifully crafted immaculate main-level...
Welcome to Stonewood Village. This beautifully crafted immaculate main-level...
 Vancouver Island’s most stunning vistas provide a breathtaking setting...
Vancouver Island’s most stunning vistas provide a breathtaking setting...
 Private 4 Bedroom Home On 2.5 Acres. This main level entry home with walk...
Private 4 Bedroom Home On 2.5 Acres. This main level entry home with walk...
 Get the peace of mind of a new home warranty offered by a local builder...
Get the peace of mind of a new home warranty offered by a local builder...
 Charming Family Home in Sought-After North Cowichan. A well-kept 3-bed,...
Charming Family Home in Sought-After North Cowichan. A well-kept 3-bed,...
 Charming Townhome with Stunning Mountain Views! Discover this inviting...
Charming Townhome with Stunning Mountain Views! Discover this inviting...
 A wonderful rancher in an idyllic neighbourhood! Open concept living and...
A wonderful rancher in an idyllic neighbourhood! Open concept living and...
 The offering is two 7200 square foot lots side by side (438 & 446 Festubert...
The offering is two 7200 square foot lots side by side (438 & 446 Festubert...
 The offering is two 7200 square foot lots side by side (438 & 446 Festubert...
The offering is two 7200 square foot lots side by side (438 & 446 Festubert...
 Discover the perfect canvas for your dream home on these picturesque 2-acre...
Discover the perfect canvas for your dream home on these picturesque 2-acre...
 Discover the perfect canvas for your dream home on these picturesque 2-acre...
Discover the perfect canvas for your dream home on these picturesque 2-acre...
 Discover the perfect canvas for your dream home on these picturesque 2-acre...
Discover the perfect canvas for your dream home on these picturesque 2-acre...
 Discover the perfect canvas for your dream home on these picturesque 2-acre...
Discover the perfect canvas for your dream home on these picturesque 2-acre...
 Welcome to Moonlight Ridge! This complex boasts low density layout and...
Welcome to Moonlight Ridge! This complex boasts low density layout and...
 Welcome to this spacious 7-bedroom, 3-bathroom family home, blending classic...
Welcome to this spacious 7-bedroom, 3-bathroom family home, blending classic...
 Discover a rare opportunity to own 46 stunning acres in the picturesque...
Discover a rare opportunity to own 46 stunning acres in the picturesque...
 Welcome to the perfect family property in one of the Cowichan Valley's...
Welcome to the perfect family property in one of the Cowichan Valley's...
 For more information, please click on Brochure button below. This property...
For more information, please click on Brochure button below. This property...
 Welcome to this spacious 3,400-square-foot property sited on over 24 acres...
Welcome to this spacious 3,400-square-foot property sited on over 24 acres...