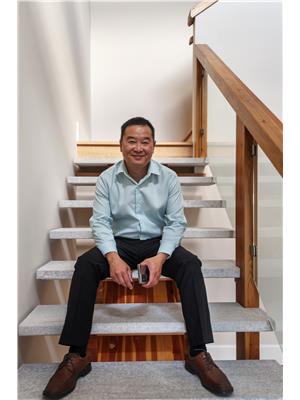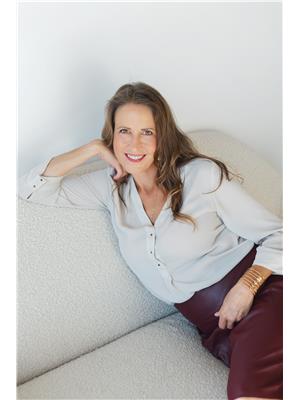2245 Atkinson Street Unit 301, Penticton
- Bedrooms: 2
- Bathrooms: 2
- Living area: 1101 square feet
- Type: Apartment
- Added: 117 days ago
- Updated: 19 days ago
- Last Checked: 13 hours ago
Welcome to this beautifully updated, bright and sunny, North West corner unit at Cherry Lane Towers! At 1201 sqft this corner plan in the Regency has a large open living and dining room with a feature gas fireplace, laminate and tile flooring throughout with no carpet, a large 2nd bedrm that can double as a den, and a spacious primary bedrm with its own deck, walk in closet, and ensuite bathrm. There have been lots of upgrades and renovations including new Ellis Creek cabinetry in the kitchen and bathrooms, custom storage in the laundry room, a walk in shower to replace the tub in the ensuite for accessibility, stainless steel appliances and more! Enjoy living in a quiet steel and concrete condo with secure underground parking and storage, an excellent strata and contingency, huge common rec room, and great social aspects. The location across the street from Cherry Lane Mall adds a level of convenience and independence even to those who don't drive. This one is a must see! (id:1945)
powered by

Property DetailsKey information about 2245 Atkinson Street Unit 301
Interior FeaturesDiscover the interior design and amenities
Exterior & Lot FeaturesLearn about the exterior and lot specifics of 2245 Atkinson Street Unit 301
Location & CommunityUnderstand the neighborhood and community
Property Management & AssociationFind out management and association details
Utilities & SystemsReview utilities and system installations
Tax & Legal InformationGet tax and legal details applicable to 2245 Atkinson Street Unit 301
Room Dimensions

This listing content provided by REALTOR.ca
has
been licensed by REALTOR®
members of The Canadian Real Estate Association
members of The Canadian Real Estate Association
Nearby Listings Stat
Active listings
147
Min Price
$125,000
Max Price
$1,200,000
Avg Price
$558,649
Days on Market
180 days
Sold listings
45
Min Sold Price
$225,000
Max Sold Price
$1,150,000
Avg Sold Price
$548,124
Days until Sold
115 days

















