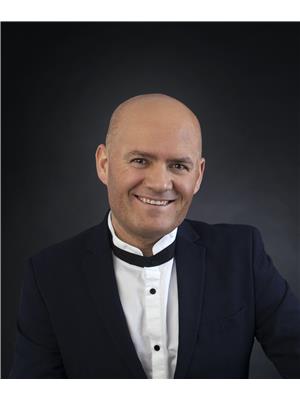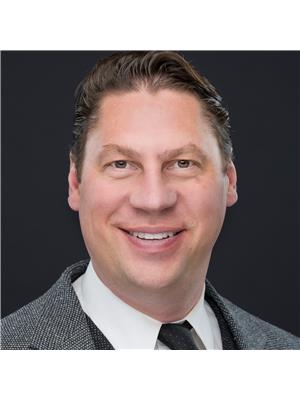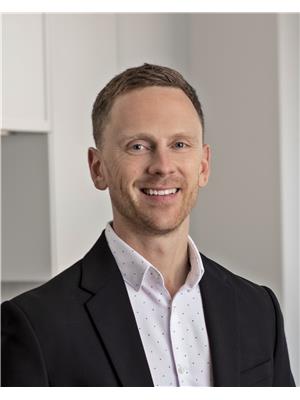75 Broadview Cr, St Albert
- Bedrooms: 4
- Bathrooms: 3
- Living area: 226.39 square meters
- Type: Residential
- Added: 45 days ago
- Updated: 7 days ago
- Last Checked: 9 hours ago
Amazing location backing the RAVINE in fabulous Braeside! Walk to the farmers market in summertime & enjoy stunning year-round delight on this tree-lined street in this highly sought-after neighbourhood. Featuring 2440+sf of charming & sunny living space with beautiful addition w/vaulted ceiling & gas fireplace + amazing view of private lush ravine. Lovely formal living room/dining area plus extra den w/2nd fireplace allow lots of family & entertaining space! A 4th bedroom w/3pc ensuite completes the main floor. Upstairs youll find a 5pc main bath & 3 large bedrooms including a huge primary suite w/3 large closets, 5pc ensuite & a superb 3-season SUNROOM! Huge windows at the back of the house allow expansive views of the ravine. Fully finished basement w/rec area and laundry room. UPGRADES include a newer roof on the house & DOUBLE-car garage. Lovely interlocking brick path/driveway and nicely landscaped backyard w/gazebo. Schools, Fountain Pk Rec Center, river paths & St Albert Tr all walking distance! (id:1945)
powered by

Property Details
- Heating: Forced air
- Stories: 2
- Year Built: 1969
- Structure Type: House
Interior Features
- Basement: Finished, Full
- Appliances: Washer, Refrigerator, Dishwasher, Stove, Dryer, Storage Shed, Garage door opener, Garage door opener remote(s)
- Living Area: 226.39
- Bedrooms Total: 4
- Fireplaces Total: 1
- Fireplace Features: Gas, Unknown
Exterior & Lot Features
- View: Ravine view
- Lot Features: Private setting, Ravine, No back lane, No Animal Home, No Smoking Home
- Lot Size Units: square meters
- Parking Total: 5
- Parking Features: Detached Garage
- Lot Size Dimensions: 556.8
Location & Community
- Common Interest: Freehold
- Community Features: Public Swimming Pool
Tax & Legal Information
- Parcel Number: 103998
Room Dimensions

This listing content provided by REALTOR.ca has
been licensed by REALTOR®
members of The Canadian Real Estate Association
members of The Canadian Real Estate Association
















