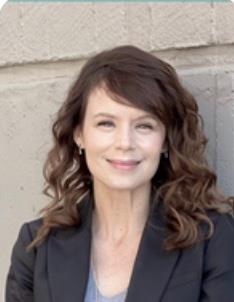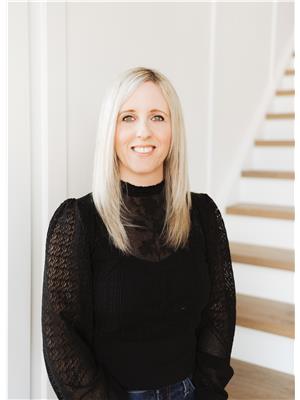28 2 A Fieldstone Dr, Spruce Grove
- Bedrooms: 2
- Bathrooms: 2
- Living area: 120.91 square meters
- Type: Duplex
Source: Public Records
Note: This property is not currently for sale or for rent on Ovlix.
We have found 6 Duplex that closely match the specifications of the property located at 28 2 A Fieldstone Dr with distances ranging from 2 to 8 kilometers away. The prices for these similar properties vary between 386,000 and 474,900.
Nearby Places
Name
Type
Address
Distance
Spruce Grove Composite High School
School
1000 Calahoo Rd
0.2 km
La Bezt Donair & Pizza
Restaurant
636 King St
0.8 km
DAIRY QUEEN BRAZIER
Store
213 Calahoo Rd
1.7 km
Rainbow Palace Restaurant
Restaurant
93 McLeod Ave
1.7 km
Boston Pizza
Restaurant
201 Calahoo Rd
1.8 km
Ricky's All Day Grill
Restaurant
70 McLeod Ave
1.8 km
Canadian Tire
Car repair
38 McLeod Ave
1.8 km
Living Waters Christian Academy
School
5 Grove Dr W
1.9 km
Joey's Seafood Restaurants Spruce Grove
Restaurant
215 1 Ave
1.9 km
Tim Hortons
Cafe
70 McLeod Ave.
1.9 km
Subway
Meal takeaway
319 1 Ave
1.9 km
TransAlta Tri Leisure Centre
Gym
221 Jennifer Heil Way
2.0 km
Property Details
- Heating: Forced air
- Stories: 1
- Year Built: 1990
- Structure Type: Duplex
- Architectural Style: Bungalow
Interior Features
- Basement: Finished, Full
- Appliances: Washer, Refrigerator, Dishwasher, Stove, Dryer, Microwave Range Hood Combo, Window Coverings
- Living Area: 120.91
- Bedrooms Total: 2
Exterior & Lot Features
- Lot Features: Cul-de-sac, No Smoking Home, Skylight
- Lot Size Units: square meters
- Parking Features: Attached Garage
- Building Features: Vinyl Windows
- Lot Size Dimensions: 215.91
Location & Community
- Common Interest: Condo/Strata
Property Management & Association
- Association Fee: 480.11
- Association Fee Includes: Exterior Maintenance, Landscaping, Insurance, Other, See Remarks
Tax & Legal Information
- Parcel Number: 004492
Welcome to Prima Villas III, an exclusive 45+ community, offering a functional 2-bedroom, 2-bathroom home. The home has been upgraded over the last few years with new shingles, siding, flooring on the main level, a furnace, and a hot water tank. The spacious U-shaped country kitchen features upgraded countertops, ample cabinets, and extended counter space, seamlessly flowing into a dining area with garden doors leading to a deck. The large primary bedroom boasts a 3-piece ensuite, perfect for your comfort and privacy. There is a good-sized second bedroom and main floor laundry for added convenience. Vaulted ceilings, large windows, and a skylight create a bright and airy open-concept living space. The fully finished basement provides abundant space for hobbies or storage. A double attached garage adds to the convenience. Nestled close to a golf course and essential amenities, with quick access to the Yellowhead, this home offers an excellent location. (id:1945)
Demographic Information
Neighbourhood Education
| Master's degree | 10 |
| Bachelor's degree | 35 |
| University / Below bachelor level | 10 |
| Certificate of Qualification | 15 |
| College | 35 |
| University degree at bachelor level or above | 50 |
Neighbourhood Marital Status Stat
| Married | 150 |
| Widowed | 5 |
| Divorced | 10 |
| Separated | 5 |
| Never married | 60 |
| Living common law | 20 |
| Married or living common law | 170 |
| Not married and not living common law | 85 |
Neighbourhood Construction Date
| 1981 to 1990 | 30 |
| 1991 to 2000 | 80 |










