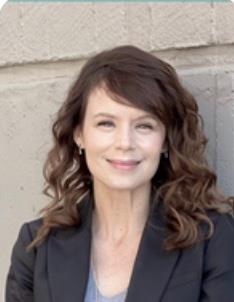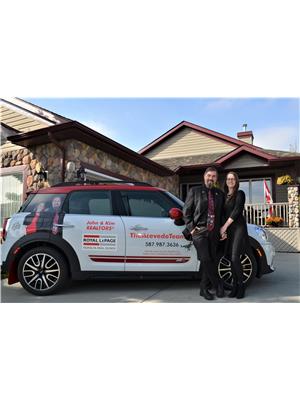411 Genesis Co, Stony Plain
- Bedrooms: 3
- Bathrooms: 3
- Living area: 138.79 square meters
- Type: Duplex
- Added: 14 days ago
- Updated: 13 days ago
- Last Checked: 20 hours ago
Tucked away on a quiet cul-de-sac, this beautifully crafted 1490 Sq Ft half duplex in prestigious GENESIS ON THE LAKES offers the perfect blend of comfort and modern convenience. Open concept M/F features 9ft ceilings, low maintenance V/P flooring, gas F/P, & large windows providing reams of natural light. Modern chef's kitchen fully equipped w/ a spacious island, S/S appliances, quartz countertops and easy access to the PRIVATE back deck through sliding doorsperfect for those late summer bbq's w/no back neighbours! No more lugging laundry up and down stairs.. main floor laundry has you covered. Upstairs finds three generous bedrooms, the primary suite features an OVERSIZED walk-in closet, ensuite w/ dual sinks and a roomy 36x60 shower. Basement is prepped for future development w/ rough ins and 9ft ceilings. PLUS, Advantage VINYL FENCING & A/C! Living here means amenities are right at your doorstepliterally. Lake Genesis, scenic walking trails, Sorrentino's, shops and schools are only a few steps away! (id:1945)
powered by

Property Details
- Cooling: Central air conditioning
- Heating: Forced air
- Stories: 2
- Year Built: 2020
- Structure Type: Duplex
Interior Features
- Basement: Unfinished, Full
- Appliances: Washer, Refrigerator, Dishwasher, Stove, Dryer, Microwave Range Hood Combo
- Living Area: 138.79
- Bedrooms Total: 3
- Fireplaces Total: 1
- Bathrooms Partial: 1
- Fireplace Features: Gas, Unknown
Exterior & Lot Features
- Lot Features: Cul-de-sac, No back lane, Closet Organizers, No Smoking Home
- Lot Size Units: square meters
- Parking Features: Attached Garage
- Building Features: Ceiling - 9ft
- Lot Size Dimensions: 345.97
Location & Community
- Common Interest: Freehold
Tax & Legal Information
- Parcel Number: 800311
Additional Features
- Security Features: Smoke Detectors
Room Dimensions
This listing content provided by REALTOR.ca has
been licensed by REALTOR®
members of The Canadian Real Estate Association
members of The Canadian Real Estate Association


















