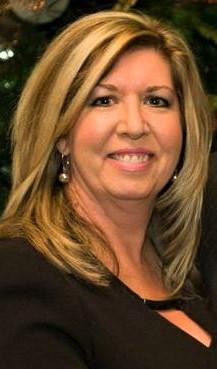508 325 3 Street Se, Calgary
- Bedrooms: 1
- Bathrooms: 1
- Living area: 582 square feet
- Type: Apartment
- Added: 80 days ago
- Updated: 1 days ago
- Last Checked: 5 hours ago
Incredible value in this fantastic condo in the popular RIVERFRONT POINTE high-rise nestled along the banks of the Bow River just steps to Riverwalk & walking distance to Superstore & Chinatown. With brand new carpets & interior paint, this super 5th floor condo enjoys high ceilings throughout, 1 bedroom & 1 full bath, titled underground parking for your exclusive use & fantastic wraparound balcony with sweeping views of the downtown skyline. This Southwest-facing home has a great airy floorplan with open concept kitchen with granite counters & stainless steel appliances, spacious dining room & bright living room wall-of-windows & access onto the balcony. The bedroom has a walk-in closet & ensuite with tile floors & shower/tub. Convenient insuite laundry with space-saving Samsung washer/dryer. Monthly maintenance fees include your heat & water-sewer costs. The residents of RIVERFRONT POINTE also have access to bike storage & fitness centre, outdoor courtyard & onsite concierge. Top-notch downtown location only minutes to Studio Bell & Central Library, Bow Valley College, LRT, Olympic Plaza & everything that makes living in the revitalized East Village...hot hot hot! (id:1945)
powered by

Property DetailsKey information about 508 325 3 Street Se
Interior FeaturesDiscover the interior design and amenities
Exterior & Lot FeaturesLearn about the exterior and lot specifics of 508 325 3 Street Se
Location & CommunityUnderstand the neighborhood and community
Property Management & AssociationFind out management and association details
Tax & Legal InformationGet tax and legal details applicable to 508 325 3 Street Se
Room Dimensions

This listing content provided by REALTOR.ca
has
been licensed by REALTOR®
members of The Canadian Real Estate Association
members of The Canadian Real Estate Association
Nearby Listings Stat
Active listings
223
Min Price
$179,900
Max Price
$2,900,000
Avg Price
$346,763
Days on Market
49 days
Sold listings
113
Min Sold Price
$134,900
Max Sold Price
$2,400,000
Avg Sold Price
$339,198
Days until Sold
57 days















