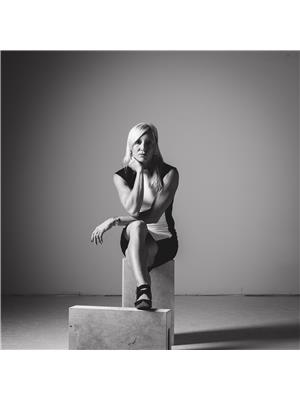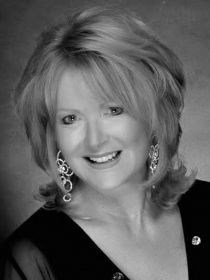6 Browns Point Circle, Niagara On The Lake
- Bedrooms: 6
- Bathrooms: 8
- Living area: 8434 sqft
- Type: Residential
Source: Public Records
Note: This property is not currently for sale or for rent on Ovlix.
We have found 6 Houses that closely match the specifications of the property located at 6 Browns Point Circle with distances ranging from 2 to 10 kilometers away. The prices for these similar properties vary between 1,999,999 and 2,950,000.
Recently Sold Properties
4
5
1
5230m2
$5,250,000
In market 193 days
10/08/2024
4
3
1
2523m2
$3,600,000
In market 606 days
16/04/2023
Nearby Places
Name
Type
Address
Distance
Reif Estate Winery
Food
15608 Niagara River Pkwy
2.5 km
Joseph Davis State Park
Park
4143 Lower River Rd
2.5 km
Willowbank
School
14487 Niagara Pkwy
3.1 km
Queenston Heights Park
Park
14184 Queenston Street
4.0 km
Basilica of the National Shrine of Our Lady of Fatima
Church
1023 Swann Rd
4.4 km
Niagara University
University
5795 Lewiston Rd
6.5 km
Devils Hole State Park
Park
Niagara Falls
6.9 km
Old Fort Niagara
Library
4 Scott Ave
7.4 km
Fort Niagara State Park
Park
1 Scott Ave
7.6 km
De Veaux Woods State Park
Park
3180 De Veaux Woods Drive
8.3 km
Four Mile Creek State Park
Park
1055 Lake Rd
10.1 km
Bird Kingdom
Park
5651 River Rd
11.5 km
Property Details
- Cooling: Central air conditioning
- Heating: Forced air, Natural gas
- Stories: 2.5
- Structure Type: House
- Exterior Features: Brick, Stucco
- Foundation Details: Poured Concrete
Interior Features
- Basement: Finished, Full
- Appliances: Washer, Refrigerator, Dishwasher, Stove, Dryer, Garage door opener
- Living Area: 8434
- Bedrooms Total: 6
- Bathrooms Partial: 2
Exterior & Lot Features
- Lot Features: Paved driveway, Country residential, Automatic Garage Door Opener
- Water Source: Municipal water
- Parking Total: 16
- Pool Features: Inground pool
- Parking Features: Attached Garage
Location & Community
- Directions: NIAGARA RIVER PARKWAY
- Common Interest: Freehold
- Subdivision Name: 103 - River
Utilities & Systems
- Sewer: Septic System
Tax & Legal Information
- Tax Annual Amount: 15371
- Zoning Description: RR
Additional Features
- Photos Count: 47
- Map Coordinate Verified YN: true
Welcome to 6 Brown's Point Circle. Absolutely breathtaking from every vantage point, with a hotel/resort style backyard, perfect for weddings, impressive parties and room for your family. With 6 bedrooms, 8 bathrooms, 3 kitchens, 3 laundry areas, 2 garages (room for 4 cars) and THREE completely separated entrances, this is the perfect setup for multi-family living or the distinguished single family who loves to host. You will be amazed at the panoramic vineyard views that flank this quiet cul-de-sac, boasting over 11,000 sq. ft. of living space sitting on over 1.5 acres of land. Minutes from the Niagara River, Old Town Niagara on the Lake, all the best wineries in Niagara, tourist attractions and schools, this location is the pinnacle of all locations. Back inside, you'll be delighted to find that the main floor master suite is nearly 800 square feet and is complete with a bedroom, relaxing private sitting area, access to a private terrace, two gas fireplaces; two massive walk-in closets, heated floors, a luxurious 5 pieces en-suite bath and french doors that lead you to the pool deck! Lots of entertaining areas both indoor and outdoor: multiple sitting rooms, tanning/sauna/massage room; wine cellar; billiard table, outdoor with salted in-ground pool with waterfalls & fountain; fully equipped outdoor bar joined with privately fenced Japanese garden & BBQ station. Triple above ground garage parking with in house car wash system, TV & Radio system and built in tool cabinets AND one underground single car garage that provides an entrance to the basement unit. Other noteworthy features include: 2 furnaces, 3 A/C units, back up generator, 2 sump pumps, oversized hot water system, multi-stage water filter system, sound system, skylight, separated hydro panel, ramp access, heated garage, in-floor heating in basement and so much more. OFFERS WELCOME ANYTIME. (id:1945)
Demographic Information
Neighbourhood Education
| Master's degree | 25 |
| Bachelor's degree | 65 |
| University / Below bachelor level | 20 |
| College | 45 |
| Degree in medicine | 10 |
| University degree at bachelor level or above | 100 |
Neighbourhood Marital Status Stat
| Married | 295 |
| Widowed | 30 |
| Divorced | 15 |
| Separated | 10 |
| Never married | 85 |
| Living common law | 20 |
| Married or living common law | 315 |
| Not married and not living common law | 140 |
Neighbourhood Construction Date
| 1961 to 1980 | 40 |
| 1981 to 1990 | 20 |
| 1991 to 2000 | 10 |
| 1960 or before | 120 |








