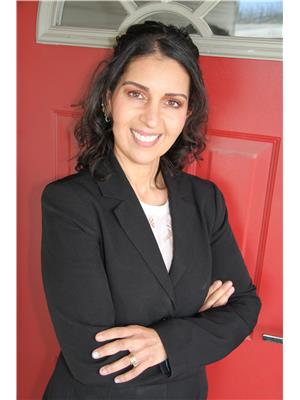1732 Marona Court, Kelowna
- Bedrooms: 5
- Bathrooms: 3
- Living area: 2648 square feet
- Type: Residential
Source: Public Records
Note: This property is not currently for sale or for rent on Ovlix.
We have found 6 Houses that closely match the specifications of the property located at 1732 Marona Court with distances ranging from 2 to 10 kilometers away. The prices for these similar properties vary between 750,000 and 1,354,800.
Nearby Places
Name
Type
Address
Distance
Tim Hortons
Cafe
1936 Kane Rd
1.6 km
Apple Bowl Stadium
Stadium
1555 Burtch Rd
2.0 km
Elks Stadium
Stadium
Recreation Ave
2.3 km
Accent Inns
Lodging
1140 Harvey Ave
2.6 km
Domino's Pizza
Restaurant
1607 Sutherland Ave
2.6 km
Mekong Restaurant
Restaurant
1030 Harvey Ave
2.7 km
Pizzaway
Restaurant
102-1835 Gordon Drive
2.8 km
Prospera Place
Stadium
1223 Water St
2.8 km
Bouchons Bistro
Bar
1180 Sunset Dr #105
2.8 km
Waterfront Wines
Bar
1180 Sunset Dr
2.9 km
Denny's
Restaurant
2130 Harvey Ave
2.9 km
Kelowna Actors Studio
Restaurant
1379 Ellis St
2.9 km
Property Details
- Roof: Asphalt shingle, Unknown
- Cooling: Central air conditioning
- Heating: Forced air, See remarks
- Stories: 2
- Year Built: 2002
- Structure Type: House
- Exterior Features: Stucco
Interior Features
- Flooring: Hardwood, Carpeted, Ceramic Tile
- Appliances: Washer, Refrigerator, Range - Electric, Dishwasher, Dryer, Microwave
- Living Area: 2648
- Bedrooms Total: 5
- Fireplaces Total: 1
- Fireplace Features: Gas, Unknown
Exterior & Lot Features
- Lot Features: Cul-de-sac, Private setting, One Balcony
- Water Source: Municipal water
- Lot Size Units: acres
- Parking Total: 2
- Parking Features: Attached Garage, RV
- Road Surface Type: Cul de sac
- Lot Size Dimensions: 0.17
Location & Community
- Common Interest: Freehold
- Community Features: Family Oriented
Utilities & Systems
- Sewer: Municipal sewage system
Tax & Legal Information
- Zoning: Unknown
- Parcel Number: 025-384-520
- Tax Annual Amount: 4565.59
Welcome to this terrific 5 Bed, 3 Bath Glenmore Family home! Nestled on a serene cul-de-sac in a family-oriented neighbourhood. Conveniently close to parks, downtown, public facilities & transit. Imagine waking up, enjoying your morning coffee in the private, fully landscaped, low-maintenance backyard under the lovely pergola or unwinding with a glass of wine on the south-facing covered patio while taking in the lake view. This home is meticulously maintained & offers abundant natural light. A corner pantry, spacious breakfast island, open-concept kitchen, family & dining area on the main floor & 3 generously sized bedrooms. The UV solar tint on the south-facing windows ensures a cool interior during summer & the primary bedroom has access to the patio. The skylights in the main floor bathrooms illuminate the space beautifully. The lower level features 2 additional bedrooms, a bathroom, a multipurpose room, a laundry room & a spacious family room perfect for entertainment or relaxation. There's even room for a pool table! With level terrain providing four parking spaces in the front and a double garage, parking is a breeze. You'll love the proximity to local parks and the convenience of being just a short drive from Glenmore Elementary and UBCO, making it one of the most sought-after locations. Furniture can be included, making it a perfect investment for university students' rentals, too! (id:1945)
Demographic Information
Neighbourhood Education
| Master's degree | 35 |
| Bachelor's degree | 70 |
| University / Above bachelor level | 25 |
| University / Below bachelor level | 15 |
| Certificate of Qualification | 20 |
| College | 130 |
| University degree at bachelor level or above | 125 |
Neighbourhood Marital Status Stat
| Married | 485 |
| Widowed | 30 |
| Divorced | 30 |
| Separated | 15 |
| Never married | 205 |
| Living common law | 65 |
| Married or living common law | 545 |
| Not married and not living common law | 280 |
Neighbourhood Construction Date
| 1961 to 1980 | 170 |
| 1981 to 1990 | 25 |
| 1991 to 2000 | 60 |
| 2001 to 2005 | 70 |
| 2006 to 2010 | 10 |










