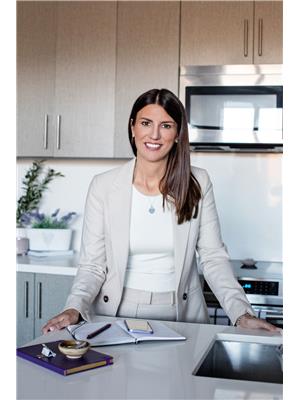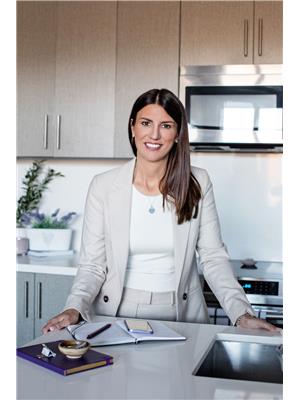54 Kingsridge Road, Barrie
- Bedrooms: 4
- Bathrooms: 3
- Living area: 2644 square feet
- Type: Residential
- Added: 15 days ago
- Updated: 5 days ago
- Last Checked: 5 hours ago
Top 5 Reasons You Will Love This Home: 1) Situated in the highly sought-after Tollendal neighbourhood within close proximity to Lake Simcoe, top-rated schools, and just a short walk to local parks 2) Well-maintained ranch bungalow featuring an all-brick exterior, combining classic charm with lasting durability 3) Fully finished basement providing a large and versatile recreation room, two generously sized bedrooms, and a 4-piece bathroom, perfect for extended family or guests 4) Experience the tranquility and beauty of nature right in your backyard, as the property backs onto beautiful lush greenspace 5) Open-concept basement layout looking up to the kitchen area above, with large windows that cast an abundance of natural light throughout both spaces. 2,644 fin.sq.ft. Age 26. Visit our website for more detailed information. (id:1945)
powered by

Property Details
- Cooling: Central air conditioning
- Heating: Forced air, Natural gas
- Stories: 1
- Year Built: 1998
- Structure Type: House
- Exterior Features: Brick
- Foundation Details: Poured Concrete
- Architectural Style: Bungalow
Interior Features
- Basement: Finished, Full
- Appliances: Refrigerator, Dishwasher, Stove
- Living Area: 2644
- Bedrooms Total: 4
- Fireplaces Total: 1
- Fireplace Features: Electric, Other - See remarks
- Above Grade Finished Area: 1527
- Below Grade Finished Area: 1117
- Above Grade Finished Area Units: square feet
- Below Grade Finished Area Units: square feet
- Above Grade Finished Area Source: Plans
- Below Grade Finished Area Source: Plans
Exterior & Lot Features
- Lot Features: Paved driveway
- Water Source: Municipal water
- Parking Total: 6
- Parking Features: Attached Garage
Location & Community
- Directions: Hurst Dr/Kingsridge Rd
- Common Interest: Freehold
- Subdivision Name: BA10 - Innishore
Utilities & Systems
- Sewer: Municipal sewage system
Tax & Legal Information
- Tax Annual Amount: 6131
- Zoning Description: R2
Room Dimensions
This listing content provided by REALTOR.ca has
been licensed by REALTOR®
members of The Canadian Real Estate Association
members of The Canadian Real Estate Association
















