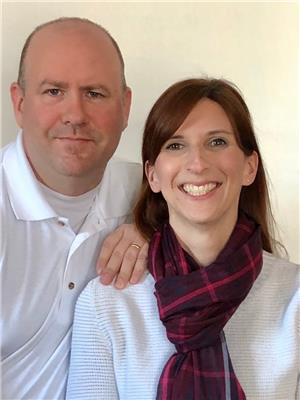863 South Street, Douro Dummer
- Bedrooms: 3
- Bathrooms: 2
- Type: Residential
- Added: 7 days ago
- Updated: 7 days ago
- Last Checked: 1 days ago
Recently renovated all brick bungalow situated on 236 feet of waterfront on the Indian River. If you are looking for a unique place to call home or a cottage this is it. Located in the Town of Warsaw and, only 20 minutes from the City of Peterborough, this bright 3 bedroom, 2 bathroom (1,222 sq ft on the Main Level), Basement (752 sq ft) home is a must see. The three bedrooms are a good size with the primary having a 3 piece ensuite. The updated kitchen (2021) has stainless steel appliances, and quartz countertops and is open concept to the living room and dining room, with floor to ceiling windows providing spectacular views of the Indian River in the backyard. New flooring was installed in 2021 throughout the main level and the lower level. The lower level is spacious with a rec room (built in wet bar), laundry room, large workshop with an impressive workbench and lots of storage!. You will not be disappointed to see this beautiful property. While you are there take a moment to enjoy the tranquil flow of the Indian River under the covered porch. The Garage size is 21'-7"" wide x 26'-11"" deep (584 sq ft) to park 2 cars and or 1 car and all the toys. Basement workshop is 313 sq ft, Utility Room is 159 sq ft, and Storage Room is 55 sq ft.
powered by

Property Details
- Cooling: Central air conditioning
- Heating: Forced air, Propane
- Stories: 1
- Structure Type: House
- Exterior Features: Brick
- Foundation Details: Block
- Architectural Style: Bungalow
Interior Features
- Basement: Finished, N/A
- Flooring: Tile, Laminate, Vinyl
- Appliances: Washer, Refrigerator, Dishwasher, Stove, Dryer
- Bedrooms Total: 3
Exterior & Lot Features
- View: Direct Water View
- Lot Features: Carpet Free
- Parking Total: 5
- Water Body Name: Indian
- Parking Features: Attached Garage
- Lot Size Dimensions: 256.84 x 171.64 FT
- Waterfront Features: Waterfront
Location & Community
- Directions: Ford St and South St
- Common Interest: Freehold
Utilities & Systems
- Sewer: Septic System
Tax & Legal Information
- Tax Annual Amount: 2908.92
Room Dimensions
This listing content provided by REALTOR.ca has
been licensed by REALTOR®
members of The Canadian Real Estate Association
members of The Canadian Real Estate Association















