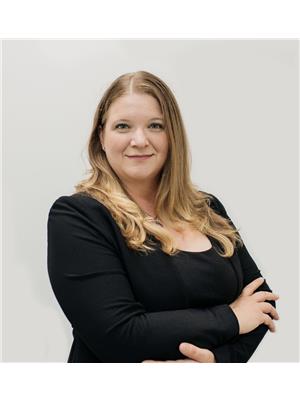138 W 5th Street, Vanderhoof
- Bedrooms: 3
- Bathrooms: 2
- Living area: 1752 square feet
- Type: Residential
Source: Public Records
Note: This property is not currently for sale or for rent on Ovlix.
We have found 6 Houses that closely match the specifications of the property located at 138 W 5th Street with distances ranging from 2 to 2 kilometers away. The prices for these similar properties vary between 199,000 and 435,000.
Recently Sold Properties
Nearby Places
Name
Type
Address
Distance
Tim Hortons
Cafe
180 1 St
0.4 km
Vanderhoof
Locality
Vanderhoof
0.4 km
Siesta Motel
Lodging
230 1 St W
0.4 km
Kal Tire
Car repair
429 1 St
0.7 km
Vanderhoof Department Store
Department store
2465 Burrard Ave
0.7 km
North Country Inn Motel
Lodging
2625 Burrard Ave
0.9 km
Vanderhoof (District) Waterdome
Establishment
Vanderhoof
1.5 km
Dave's R V Park
Lodging
1048 Derksen Rd
2.4 km
Rexall
Pharmacy
188 Stewart St E
2.7 km
Vanderhoof Airport
Airport
Vanderhoof
4.7 km
Property Details
- Roof: Asphalt shingle, Conventional
- Heating: Forced air, Natural gas
- Stories: 2
- Year Built: 1973
- Structure Type: House
- Foundation Details: Concrete Perimeter
Interior Features
- Basement: Finished, Full
- Appliances: Washer, Refrigerator, Dishwasher, Stove, Dryer
- Living Area: 1752
- Bedrooms Total: 3
- Fireplaces Total: 2
Exterior & Lot Features
- View: City view
- Water Source: Municipal water
- Lot Size Units: square feet
- Parking Features: Garage
- Building Features: Fireplace(s)
- Lot Size Dimensions: 7920
Location & Community
- Common Interest: Freehold
Tax & Legal Information
- Parcel Number: 013-072-846
- Tax Annual Amount: 3245.5
Lovely 3 bedroom, 2 bathroom family home located close to schools, shopping and recreation. Some of the updates that have been done to this home include a new gas HE furnace and elec HWT in Nov 2023, a new dishwasher in Dec 2023, roof shingles (approx 5 yrs old), hardwood floors, hardi-plank siding on 3 sides, and the windows have been updated over the years. Other great features include an attached heated garage, 2 gas fireplaces, and a timber frame covered entryway. The back yard boasts a covered porch, and a terraced back yard with a raspberry patch, space for a garden, a smoker, compost area, and two garden sheds. (id:1945)
Demographic Information
Neighbourhood Education
| Master's degree | 10 |
| Bachelor's degree | 30 |
| University / Below bachelor level | 10 |
| Certificate of Qualification | 10 |
| College | 30 |
| University degree at bachelor level or above | 45 |
Neighbourhood Marital Status Stat
| Married | 125 |
| Widowed | 15 |
| Divorced | 20 |
| Separated | 10 |
| Never married | 70 |
| Living common law | 40 |
| Married or living common law | 165 |
| Not married and not living common law | 115 |
Neighbourhood Construction Date
| 1961 to 1980 | 55 |
| 1981 to 1990 | 15 |
| 1991 to 2000 | 10 |
| 2006 to 2010 | 15 |
| 1960 or before | 35 |









