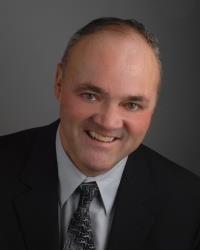545 St Laurent Boulevard Unit 2503, Ottawa
- Bedrooms: 2
- Bathrooms: 2
- Type: Apartment
- Added: 5 days ago
- Updated: 2 days ago
- Last Checked: 12 hours ago
Welcome to Le Parc, an amenity rich building that provides for an exceptional lifestyle and picturesque views from your private balcony of the Ottawa River and Gatineau Hills. This beautiful 2 bedroom, 2 bath condo features new flooring, a kitchen with quartz counters, stainless appliances, and breakfast bar. The primary bedroom offers plenty of space and a 3 piece ensuite, complemented by a 2nd full bathroom with a walk-in glass shower. Includes in suite laundry, underground parking, and a storage locker. Amenities include: indoor & outdoor pools, gym, party room, his and hers saunas, tennis courts, and more. (id:1945)
powered by

Property DetailsKey information about 545 St Laurent Boulevard Unit 2503
Interior FeaturesDiscover the interior design and amenities
Exterior & Lot FeaturesLearn about the exterior and lot specifics of 545 St Laurent Boulevard Unit 2503
Location & CommunityUnderstand the neighborhood and community
Property Management & AssociationFind out management and association details
Utilities & SystemsReview utilities and system installations
Tax & Legal InformationGet tax and legal details applicable to 545 St Laurent Boulevard Unit 2503
Room Dimensions

This listing content provided by REALTOR.ca
has
been licensed by REALTOR®
members of The Canadian Real Estate Association
members of The Canadian Real Estate Association
Nearby Listings Stat
Active listings
58
Min Price
$271,900
Max Price
$4,300,000
Avg Price
$618,380
Days on Market
45 days
Sold listings
33
Min Sold Price
$319,900
Max Sold Price
$1,069,000
Avg Sold Price
$558,548
Days until Sold
46 days

















