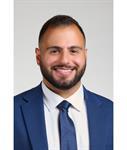555 Brittany Drive Unit 1216, Ottawa
- Bedrooms: 3
- Bathrooms: 2
- Type: Apartment
- Added: 31 days ago
- Updated: 22 days ago
- Last Checked: 22 hours ago
Welcome to Brittany Place, a hidden gem in Viscount Alexander Park. This expansive 3 bedroom, 2 bathroom condo offers classic Ottawa charm with west-facing windows, a deep sunny balcony with view, and a generous, light-filled living area. The primary suite features an ensuite bathroom with a walk-in closet, while the kitchen offers ample cabinetry, perfect for your personal touch. A truly spacious, versatile layout provides endless possibilities for the next owner to implement their own design. Enjoy amazing building amenities, including an outdoor swimming pool, exercise center, sauna, and party room. The apartment comes with two, tandem underground parking spots. This is a well managed building with visitor parking on site. Just 10 minutes from downtown Ottawa, with nearby schools, parks, grocery shopping and public transit, this is a rare opportunity to own a roomy, sunny condo in a prime location. Don’t miss out! (id:1945)
powered by

Property Details
- Cooling: Central air conditioning
- Heating: Forced air, Natural gas
- Stories: 12
- Year Built: 1977
- Structure Type: Apartment
- Exterior Features: Stucco
- Foundation Details: Poured Concrete
Interior Features
- Basement: None, Not Applicable
- Flooring: Tile, Laminate, Wall-to-wall carpet
- Appliances: Refrigerator, Dishwasher, Stove, Microwave, Hood Fan, Blinds
- Bedrooms Total: 3
Exterior & Lot Features
- Lot Features: Elevator, Balcony, Automatic Garage Door Opener
- Water Source: Municipal water
- Parking Total: 2
- Pool Features: Inground pool, Outdoor pool
- Parking Features: Underground, Tandem, Visitor Parking
- Building Features: Laundry Facility, Exercise Centre, Sauna
Location & Community
- Common Interest: Condo/Strata
- Community Features: Pets not Allowed
Property Management & Association
- Association Fee: 942.58
- Association Name: Berkley Management - 613-521-1214
- Association Fee Includes: Landscaping, Property Management, Waste Removal, Heat, Electricity, Water, Other, See Remarks, Reserve Fund Contributions
Utilities & Systems
- Sewer: Municipal sewage system
Tax & Legal Information
- Tax Year: 2024
- Parcel Number: 151050190
- Tax Annual Amount: 2685
- Zoning Description: Residential
Room Dimensions
This listing content provided by REALTOR.ca has
been licensed by REALTOR®
members of The Canadian Real Estate Association
members of The Canadian Real Estate Association

















