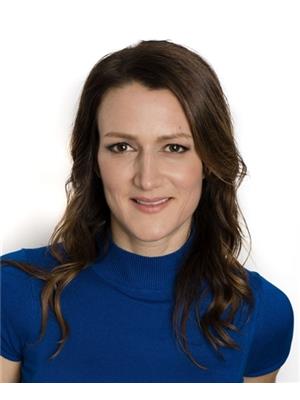830 14th East Avenue, Vancouver
- Bedrooms: 4
- Bathrooms: 4
- Living area: 3299 square feet
- Type: Residential
- Added: 5 days ago
- Updated: 13 hours ago
- Last Checked: 5 hours ago
Mount Pleasant Character! This 3299 square foot 4-storey 1910 home has views from 3 levels. In addition, there are 2 artist/hobbyist studios measuring 246 square ft each, with heat, plumbing and skylights, built in 2007. The floor plan allows for multi-generational families, rental income and co-ownership or many renovation possibilities. The top level suite (unrented) has panoramic mountain views and the 2 decks have views to the east. The beautifully landscaped backyard features a stocked koi pond. The lower level has a tool shed and cold storage - perfect for wine. Open House Saturday Nov 9th 2-4pm (id:1945)
powered by

Property Details
- Heating: Baseboard heaters, Forced air
- Year Built: 1910
- Structure Type: House
- Type: Residential
- Year Built: 1910
- Square Footage: 3299
- Floors: 4
- Number Of Suites: 1
- Rental Situation: Unrented top level suite
Interior Features
- Basement: Full, Unknown, Unknown
- Appliances: All, Refrigerator, Dishwasher
- Living Area: 3299
- Bedrooms Total: 4
- Fireplaces Total: 1
- Number Of Studios: 2
- Studio Size: 246 square ft each
- Studio Features: heat, plumbing, skylights
- Multi Generational Floor Plan: true
- Rental Income Potential: true
- Co Ownership Potential: true
- Renovation Possibilities: true
Exterior & Lot Features
- View: View
- Lot Size Units: square feet
- Building Features: Laundry - In Suite
- Lot Size Dimensions: 3696
- Backyard Features: landscaped, stocked koi pond
- Decks: Number of Decks: 2, View Orientation: East
- Tool Shed: true
- Cold Storage: perfect for wine
Location & Community
- Common Interest: Freehold
- Views: Levels: 3, Type: panoramic mountain views, east view from decks
Tax & Legal Information
- Tax Year: 2024
- Parcel Number: 014-702-568
- Tax Annual Amount: 8343.04
Additional Features
- Security Features: Security system

This listing content provided by REALTOR.ca has
been licensed by REALTOR®
members of The Canadian Real Estate Association
members of The Canadian Real Estate Association

















