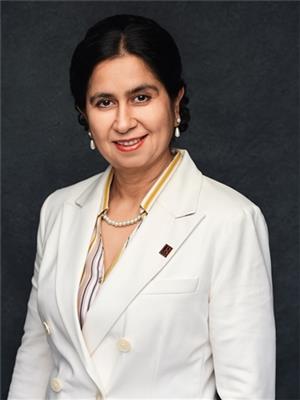5920 Canada Way, Burnaby
- Bedrooms: 6
- Bathrooms: 3
- Living area: 2700 square feet
- Type: Residential
- Added: 14 days ago
- Updated: 14 days ago
- Last Checked: 18 hours ago
Discover a prime development property on Canada Way in the sought-after Deer Lake area of Burnaby. This strategically located site offers excellent zoning potential, making it ideal for residential or mixed-use projects. Surrounded by beautiful parks, convenient amenities, and vibrant neighborhoods, it promises a strong demand for new developments. Don´t miss this opportunity to invest in a rapidly growing community-contact us today for more details! Great property with holding potential or for development. Currently has plans in place for 3 unit row housing, with the potential of more units. (id:1945)
powered by

Property DetailsKey information about 5920 Canada Way
- Year Built: 1961
- Structure Type: Duplex
- Type: Development Property
- Location: Canada Way, Burnaby
- Current Use: Holding property
- Zoning Potential: Residential or mixed-use
- Development Plans: Plans for 3 unit row housing
- Potential Units: More units possible
Interior FeaturesDiscover the interior design and amenities
- Basement: Finished, Separate entrance, Unknown
- Living Area: 2700
- Bedrooms Total: 6
Exterior & Lot FeaturesLearn about the exterior and lot specifics of 5920 Canada Way
- Lot Size Units: square feet
- Lot Size Dimensions: 8856
- Lot Description: Prime development property
- Surrounding Features: Beautiful parks
Location & CommunityUnderstand the neighborhood and community
- Common Interest: Freehold
- Neighborhood: Deer Lake area, Burnaby
- Amenities: Convenient amenities and vibrant neighborhoods
- Community Growth: Rapidly growing community
Business & Leasing InformationCheck business and leasing options available at 5920 Canada Way
- Investment Opportunity: Great property with holding potential or for development
Tax & Legal InformationGet tax and legal details applicable to 5920 Canada Way
- Tax Year: 2023
- Parcel Number: 800-174-122
- Tax Annual Amount: 5276.78
Additional FeaturesExplore extra features and benefits
- Demand: Strong demand for new developments

This listing content provided by REALTOR.ca
has
been licensed by REALTOR®
members of The Canadian Real Estate Association
members of The Canadian Real Estate Association
Nearby Listings Stat
Active listings
37
Min Price
$799,999
Max Price
$3,800,000
Avg Price
$1,756,562
Days on Market
55 days
Sold listings
16
Min Sold Price
$689,000
Max Sold Price
$2,190,000
Avg Sold Price
$1,383,835
Days until Sold
37 days
Nearby Places
Additional Information about 5920 Canada Way


























