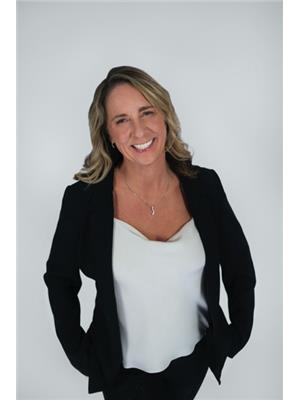10915 110 Avenue, Fort St John
- Bedrooms: 4
- Bathrooms: 4
- Living area: 2392 square feet
- Type: Residential
- Added: 168 days ago
- Updated: 13 days ago
- Last Checked: 2 hours ago
Welcome to your dream home in the prestigious Westridge Estates! This magnificent 4 bedroom, 4 bathroom executive home is the epitome of luxury and comfort, perfect for families and entertaining a like. Enjoy the open-concept layout with a double-sided fireplace that adds a touch of elegance and warmth to both the living room and the adjoining dining area. Step outside to a serene oasis with mature landscaping, peaceful trees offering privacy, a composite deck for outdoor dining, and a shed for extra storage. Enjoy the convenience of having the laundry room located on the upper level, extra bonus space for games and hobbies, and entertaining area downstairs. Spacious primary bedroom with a walk-in closet and ensuite bathroom. Don't miss the opportunity to own this exquisite property! (id:1945)
powered by

Property DetailsKey information about 10915 110 Avenue
Interior FeaturesDiscover the interior design and amenities
Exterior & Lot FeaturesLearn about the exterior and lot specifics of 10915 110 Avenue
Location & CommunityUnderstand the neighborhood and community
Tax & Legal InformationGet tax and legal details applicable to 10915 110 Avenue
Room Dimensions

This listing content provided by REALTOR.ca
has
been licensed by REALTOR®
members of The Canadian Real Estate Association
members of The Canadian Real Estate Association
Nearby Listings Stat
Active listings
11
Min Price
$374,900
Max Price
$1,250,000
Avg Price
$651,364
Days on Market
118 days
Sold listings
4
Min Sold Price
$374,900
Max Sold Price
$679,900
Avg Sold Price
$483,625
Days until Sold
139 days
Nearby Places
Additional Information about 10915 110 Avenue
















