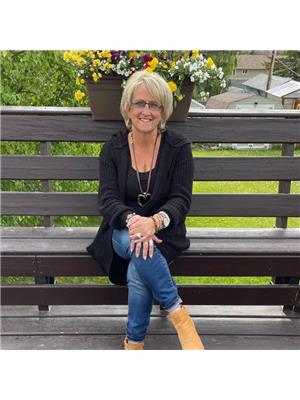9885 73 Avenue, Fort St John
- Bedrooms: 5
- Bathrooms: 2
- Living area: 2665 square feet
- Type: Residential
- Added: 147 days ago
- Updated: 3 days ago
- Last Checked: 1 hours ago
* PREC - Personal Real Estate Corporation. Enjoy solitude at this 5-acre oasis just outside city limits with so many updates & indoor parking for your vehicles & toys in attached double garage & 23'x28' detached garage. Don't be surprised if you catch a glimpse of local wildlife. Bright 5 bdrm, 2 bath home with large windows overlooking the property & gardens. Enjoy coffee on the covered sundeck just off the dining area. Large pantry & island in the central kitchen with new countertops. 3 bdrms have walk-in-closets & a massive family room in the finished basement. Updates include: new roof 2019, new well 2020, carpet in 2022, furnace 2019, 2 new 40-gallon hot water tanks for heating the basement & garage, Fresh paint & new flooring in 2 bedrooms 2024. Fully fenced area for kids/pets. Greenhouse & fenced garden for the green-thumb! (id:1945)
powered by

Property DetailsKey information about 9885 73 Avenue
Interior FeaturesDiscover the interior design and amenities
Exterior & Lot FeaturesLearn about the exterior and lot specifics of 9885 73 Avenue
Location & CommunityUnderstand the neighborhood and community
Tax & Legal InformationGet tax and legal details applicable to 9885 73 Avenue
Room Dimensions

This listing content provided by REALTOR.ca
has
been licensed by REALTOR®
members of The Canadian Real Estate Association
members of The Canadian Real Estate Association
Nearby Listings Stat
Active listings
35
Min Price
$69,900
Max Price
$749,900
Avg Price
$331,740
Days on Market
95 days
Sold listings
9
Min Sold Price
$165,900
Max Sold Price
$399,900
Avg Sold Price
$296,678
Days until Sold
95 days
Nearby Places
Additional Information about 9885 73 Avenue















