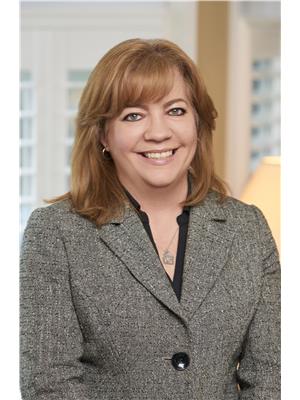620 Colborne Street W Unit 56, Brantford
- Bedrooms: 3
- Bathrooms: 3
- Living area: 1558 square feet
- Type: Townhouse
- Added: 3 days ago
- Updated: 2 days ago
- Last Checked: 14 hours ago
LOCATION LOCATION LOCATION! UP FOR LEASE IS THIS BRAND NEW NEVER LIVED IN TOWNHOME IN THE FAMOUS SIENNA WOODS, BUILT BY LIV COMMUNITIES. THIS BEAUTIFUL TOWNHOME WITH BUILT-IN GARAGE, BOASTS 3 LARGE BRIGHT BEDROOMS AND 2.5 BATHS. THIS HIGHLY UPGRADED HOME FEATURES A MODERN OPEN CONCEPT FLOOR PLAN WITH CHEF'S KITCHEN AND BRAND NEW STAINLESS STEEL APPLIANCES. MINUTES AWAY FROM THE GRAND RIVER, AND CLOSE TO ALL MAJOR AMENITIES SUCH AS PARKS, SCHOOLS, SHOPPING, TRAILS, AND EASY HWY ACCESS. WILL NOT LAST - DON'T MISS OUT ON THIS ONE. CALL US TODAY! (id:1945)
Show
More Details and Features
Property DetailsKey information about 620 Colborne Street W Unit 56
- Cooling: Central air conditioning
- Heating: Forced air, Natural gas
- Stories: 3
- Structure Type: Row / Townhouse
- Exterior Features: Brick, Stucco
- Foundation Details: Poured Concrete
- Architectural Style: 3 Level
Interior FeaturesDiscover the interior design and amenities
- Basement: None
- Appliances: Washer, Refrigerator, Dishwasher, Stove, Dryer, Hood Fan
- Living Area: 1558
- Bedrooms Total: 3
- Bathrooms Partial: 1
- Above Grade Finished Area: 1558
- Above Grade Finished Area Units: square feet
- Above Grade Finished Area Source: Builder
Exterior & Lot FeaturesLearn about the exterior and lot specifics of 620 Colborne Street W Unit 56
- Lot Features: Balcony, Paved driveway, No Pet Home
- Water Source: Municipal water
- Parking Total: 2
- Parking Features: Attached Garage
Location & CommunityUnderstand the neighborhood and community
- Directions: Colborne St W/ Pleasant Ridge Rd
- Common Interest: Freehold
- Street Dir Suffix: West
- Subdivision Name: 2067 - Pleasant Ridge
Business & Leasing InformationCheck business and leasing options available at 620 Colborne Street W Unit 56
- Total Actual Rent: 2490
- Lease Amount Frequency: Monthly
Property Management & AssociationFind out management and association details
- Association Fee Includes: Insurance
Utilities & SystemsReview utilities and system installations
- Sewer: Municipal sewage system
Tax & Legal InformationGet tax and legal details applicable to 620 Colborne Street W Unit 56
- Zoning Description: Residential
Room Dimensions

This listing content provided by REALTOR.ca
has
been licensed by REALTOR®
members of The Canadian Real Estate Association
members of The Canadian Real Estate Association
Nearby Listings Stat
Active listings
31
Min Price
$2,300
Max Price
$3,500
Avg Price
$2,633
Days on Market
34 days
Sold listings
21
Min Sold Price
$2,300
Max Sold Price
$3,600
Avg Sold Price
$2,685
Days until Sold
30 days
Additional Information about 620 Colborne Street W Unit 56













