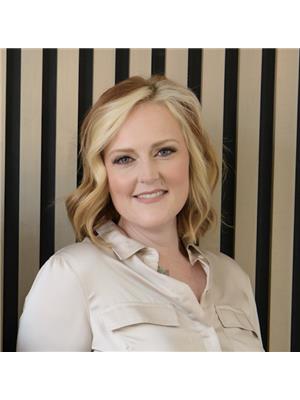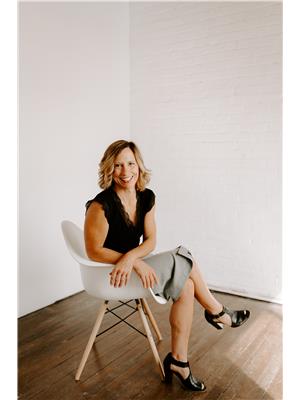3235 4 St Nw, Edmonton
- Bedrooms: 5
- Bathrooms: 4
- Living area: 252 square meters
- Type: Residential
- Added: 34 days ago
- Updated: 3 days ago
- Last Checked: 11 hours ago
Welcome to your dream home! This stunning brand Triple car garage home boasts 5 spacious bedrooms and 4 luxurious full washrooms, perfectly situated on a prime corner lot. The triple car garage offers ample parking and storage. The main floor features two elegant living areas, a full bedroom and washroom, and a convenient spice kitchen. Step into the breathtaking open-to-below design, enhanced by custom coffered ceilings and an upgraded lighting package, including stylish wall sconces and a striking chandelier. Throughout the home, you'll find modern black fixtures, exquisite custom millwork, accent walls, and thoughtful details that elevate every room. This home also comes with a separate entrance, opening up possibilities for additional rental income or whatever your desires may be. (id:1945)
powered by

Property DetailsKey information about 3235 4 St Nw
Interior FeaturesDiscover the interior design and amenities
Exterior & Lot FeaturesLearn about the exterior and lot specifics of 3235 4 St Nw
Location & CommunityUnderstand the neighborhood and community
Tax & Legal InformationGet tax and legal details applicable to 3235 4 St Nw
Additional FeaturesExplore extra features and benefits
Room Dimensions

This listing content provided by REALTOR.ca
has
been licensed by REALTOR®
members of The Canadian Real Estate Association
members of The Canadian Real Estate Association
Nearby Listings Stat
Active listings
41
Min Price
$404,900
Max Price
$1,099,999
Avg Price
$672,170
Days on Market
38 days
Sold listings
13
Min Sold Price
$384,900
Max Sold Price
$1,149,000
Avg Sold Price
$642,815
Days until Sold
59 days
Nearby Places
Additional Information about 3235 4 St Nw
















