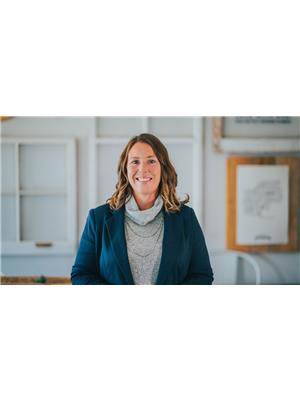371 Brooklin Road, Haldimand
- Bedrooms: 2
- Bathrooms: 2
- Living area: 1404 square feet
- Type: Residential
- Added: 42 days ago
- Updated: 22 days ago
- Last Checked: 20 hours ago
Same caring owner since new! Surrounded by farm fields and minutes to Lake Erie this one floor home offers open concept living / dining plus main floor family room and lower level games room! This is a fantastic opportunity for the hobbyist with a detached 2 storey, 3 car garage/workshop that includes main floor sunroom and second floor wood working shop. Other features include “Generac” back up generator, billiard table, ping pong table and shuffleboard table, U-shaped paved and concrete driveway. (id:1945)
powered by

Property DetailsKey information about 371 Brooklin Road
- Cooling: Central air conditioning
- Heating: Forced air, Natural gas
- Stories: 1
- Year Built: 1957
- Structure Type: House
- Exterior Features: Vinyl siding
- Foundation Details: Poured Concrete
- Architectural Style: Bungalow
Interior FeaturesDiscover the interior design and amenities
- Basement: Partially finished, Full
- Appliances: Refrigerator, Range - Gas, Dishwasher, Dryer, Microwave, Freezer
- Living Area: 1404
- Bedrooms Total: 2
- Fireplaces Total: 2
- Bathrooms Partial: 1
- Fireplace Features: Electric, Other - See remarks
- Above Grade Finished Area: 1404
- Above Grade Finished Area Units: square feet
- Above Grade Finished Area Source: Listing Brokerage
Exterior & Lot FeaturesLearn about the exterior and lot specifics of 371 Brooklin Road
- Lot Features: Corner Site, Paved driveway, Country residential
- Water Source: Cistern
- Lot Size Units: acres
- Parking Total: 16
- Parking Features: Attached Garage, Detached Garage
- Lot Size Dimensions: 0.66
Location & CommunityUnderstand the neighborhood and community
- Directions: Corner of Rainham Road and Brooklin Road
- Common Interest: Freehold
- Subdivision Name: 876 - Nanticoke
Utilities & SystemsReview utilities and system installations
- Sewer: Septic System
- Utilities: Natural Gas, Electricity, Telephone
Tax & Legal InformationGet tax and legal details applicable to 371 Brooklin Road
- Tax Annual Amount: 3541.71
- Zoning Description: A
Additional FeaturesExplore extra features and benefits
- Security Features: Alarm system
- Number Of Units Total: 1
Room Dimensions

This listing content provided by REALTOR.ca
has
been licensed by REALTOR®
members of The Canadian Real Estate Association
members of The Canadian Real Estate Association
Nearby Listings Stat
Active listings
4
Min Price
$579,900
Max Price
$1,699,000
Avg Price
$1,007,200
Days on Market
88 days
Sold listings
1
Min Sold Price
$1,290,000
Max Sold Price
$1,290,000
Avg Sold Price
$1,290,000
Days until Sold
147 days
Nearby Places
Additional Information about 371 Brooklin Road



























































