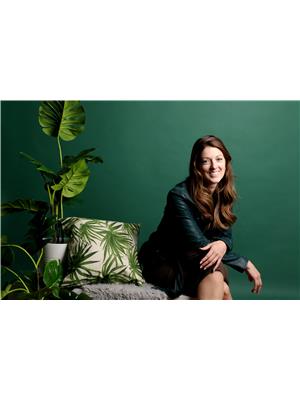8 Wardell Lane, Selkirk
- Bedrooms: 3
- Bathrooms: 2
- Living area: 1683 square feet
- Type: Residential
- Added: 30 days ago
- Updated: 10 days ago
- Last Checked: 15 hours ago
Just a quick 15-minute drive from Cayuga and only steps from the stunning shores of Lake Erie, this upgraded bungalow is the perfect starter home, summer getaway, or ideal for empty nesters. Enjoy breathtaking lake views year-round. The heart of this property is the beautifully renovated kitchen (2020) that overlooks the front yard, featuring white cabinetry with glass uppers, a stylish dark ceramic double sink, stainless steel appliances, and chic laminate countertops. The primary bedroom, transformed in 2020 from two bedrooms into one spacious retreat, boasts a large walk-in closet with a charming barn door, built-ins, and modern lighting. The main bathroom also underwent renovations (2020) and features a double sink vanity and elegant slate tile flooring. Step outside to your private deck (2023), where you can relax in tranquility with no rear neighbors. The fully finished lower level impresses with 10-foot shiplap ceilings, two additional bedrooms, and a modern three-piece bath with a glass shower. The utility/laundry room includes new, owned furnace and hot water heater (2024), a UV water filtration system, a sump pump with a backup battery, and a water softener. Don’t miss your chance to own a slice of paradise in beautiful Selkirk! (id:1945)
powered by

Property DetailsKey information about 8 Wardell Lane
- Cooling: None
- Heating: Forced air, Propane
- Stories: 1
- Year Built: 1930
- Structure Type: House
- Exterior Features: Vinyl siding
- Foundation Details: Poured Concrete
- Architectural Style: Bungalow
Interior FeaturesDiscover the interior design and amenities
- Basement: Finished, Full
- Appliances: Washer, Refrigerator, Water softener, Stove, Dryer, Microwave, Window Coverings
- Living Area: 1683
- Bedrooms Total: 3
- Above Grade Finished Area: 950
- Below Grade Finished Area: 733
- Above Grade Finished Area Units: square feet
- Below Grade Finished Area Units: square feet
- Above Grade Finished Area Source: Listing Brokerage
- Below Grade Finished Area Source: Listing Brokerage
Exterior & Lot FeaturesLearn about the exterior and lot specifics of 8 Wardell Lane
- View: No Water View
- Lot Features: Country residential, Sump Pump
- Water Source: Drilled Well
- Lot Size Units: acres
- Parking Total: 4
- Water Body Name: Lake Erie
- Lot Size Dimensions: 0.092
- Waterfront Features: Waterfront
Location & CommunityUnderstand the neighborhood and community
- Directions: East on Lakeshore, turn left onto Wardell Lane - right by the lake
- Common Interest: Freehold
- Subdivision Name: 065 - Rainham
- Community Features: Quiet Area
Utilities & SystemsReview utilities and system installations
- Sewer: Holding Tank
- Utilities: Electricity, Cable
Tax & Legal InformationGet tax and legal details applicable to 8 Wardell Lane
- Tax Annual Amount: 2443.91
- Zoning Description: A
Room Dimensions

This listing content provided by REALTOR.ca
has
been licensed by REALTOR®
members of The Canadian Real Estate Association
members of The Canadian Real Estate Association
Nearby Listings Stat
Active listings
3
Min Price
$515,000
Max Price
$899,900
Avg Price
$719,967
Days on Market
45 days
Sold listings
0
Min Sold Price
$0
Max Sold Price
$0
Avg Sold Price
$0
Days until Sold
days
Nearby Places
Additional Information about 8 Wardell Lane























































