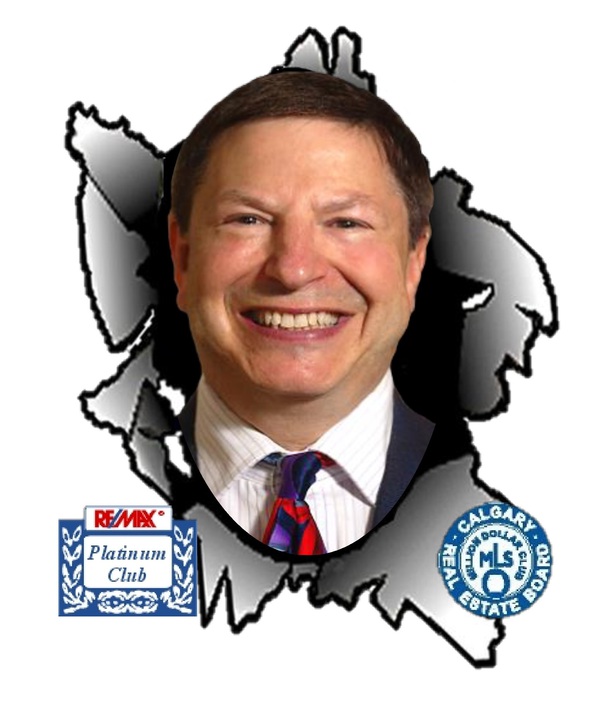56 Mckerrell Close Se, Calgary
- Bedrooms: 4
- Bathrooms: 3
- Living area: 1673.77 square feet
- Type: Residential
Source: Public Records
Note: This property is not currently for sale or for rent on Ovlix.
We have found 6 Houses that closely match the specifications of the property located at 56 Mckerrell Close Se with distances ranging from 2 to 10 kilometers away. The prices for these similar properties vary between 565,000 and 750,000.
Nearby Listings Stat
Active listings
40
Min Price
$425,000
Max Price
$1,379,000
Avg Price
$646,240
Days on Market
19 days
Sold listings
47
Min Sold Price
$415,000
Max Sold Price
$964,900
Avg Sold Price
$635,468
Days until Sold
21 days
Recently Sold Properties
Nearby Places
Name
Type
Address
Distance
South Health Campus
Hospital
Calgary
3.1 km
Canadian Tire
Store
4155 126 Avenue SE
3.8 km
Centennial High School
School
55 Sun Valley Boulevard SE
5.0 km
Fish Creek Provincial Park
Park
15979 Southeast Calgary
5.3 km
Heritage Pointe Golf Club
Establishment
1 Heritage Pointe Drive
6.7 km
Southcentre Mall
Store
100 Anderson Rd SE #142
8.2 km
Spruce Meadows
School
18011 Spruce Meadows Way SW
8.4 km
Calgary Board Of Education - Dr. E.P. Scarlett High School
School
220 Canterbury Dr SW
9.0 km
Boston Pizza
Restaurant
10456 Southport Rd SW
9.2 km
Canadian Tire
Car repair
9940 Macleod Trail SE
9.2 km
Delta Calgary South
Lodging
135 Southland Dr SE
9.3 km
Big Rock Brewery
Food
5555 76 Ave SE
9.5 km
Property Details
- Cooling: None
- Heating: Forced air
- Stories: 2
- Year Built: 1987
- Structure Type: House
- Exterior Features: Brick, Vinyl siding
- Foundation Details: Poured Concrete
Interior Features
- Basement: Finished, Full
- Flooring: Hardwood, Laminate, Carpeted
- Appliances: Refrigerator, Gas stove(s), Dishwasher, Microwave Range Hood Combo, Window Coverings, Garage door opener, Washer & Dryer
- Living Area: 1673.77
- Bedrooms Total: 4
- Fireplaces Total: 1
- Bathrooms Partial: 1
- Above Grade Finished Area: 1673.77
- Above Grade Finished Area Units: square feet
Exterior & Lot Features
- Lot Features: Back lane
- Lot Size Units: square meters
- Parking Total: 4
- Parking Features: Attached Garage
- Building Features: Recreation Centre, Party Room, Clubhouse
- Lot Size Dimensions: 418.00
Location & Community
- Common Interest: Freehold
- Street Dir Suffix: Southeast
- Subdivision Name: McKenzie Lake
- Community Features: Golf Course Development, Lake Privileges
Tax & Legal Information
- Tax Lot: 25
- Tax Year: 2024
- Tax Block: 11
- Parcel Number: 0016055106
- Tax Annual Amount: 3505.74
- Zoning Description: R-C1
Additional Features
- Photos Count: 48
- Map Coordinate Verified YN: true
Nestled in the tranquil neighbourhood of McKenzie Lake, this beautiful 2-storey home is ready to welcome you with open arms to a world of comfort and joy. As you step through the front door, you are greeted by stunning engineered hardwood floors, the soft glow of natural light filtering through the large windows and the expansive vaulted ceilings. The spacious formal living area is the perfect place to cozy up with a book or connect with family & friends. The formal dining space is large and ideal for hosting dinner parties or can be used as an extension of the living space. The kitchen is located at the back of the home featuring SS appliances – a culinary haven awaiting the touch of someone who loves to cook. Envision yourself whipping up delicious meals with your family, sharing laughter & love as you experiment with recipes and savor your creations. A family room with wood burning fireplace, powder room and laundry complete this main floor. Up the stairs, you will find 3 spacious bedrooms including the primary bedroom w/ southwest facing balcony, updated ensuite bathroom (dual sink and w/i shower) and large w/i closet. The other 2 bedrooms are a great size and are accompanied by their own renovated 4 pc bathroom. Down the stairs, a large recreational space awaits – this is where you’ll spend time watching movies or playing board games with friends! A 4th bedroom is located on the lower level and there is a rough in for a future bathroom. The home features a newer furnace, newer HWT, double attached garage, large SW facing backyard w/ treehouse & concrete patio! This family friendly community offers exclusive access to McKenzie Lake featuring beach access, outdoor rinks, playgrounds, facility rentals, summer camps, etc! Easy access to every amenity you’d possibly need – schools, shopping, restaurants, hospitals, etc. Don't miss the opportunity to make this dream home your reality and embark on your family's new adventure in the heart of McKenzie Lake! (id:1945)
Demographic Information
Neighbourhood Education
| Master's degree | 45 |
| Bachelor's degree | 145 |
| University / Below bachelor level | 25 |
| Certificate of Qualification | 60 |
| College | 210 |
| University degree at bachelor level or above | 195 |
Neighbourhood Marital Status Stat
| Married | 590 |
| Widowed | 20 |
| Divorced | 65 |
| Separated | 30 |
| Never married | 335 |
| Living common law | 105 |
| Married or living common law | 690 |
| Not married and not living common law | 440 |
Neighbourhood Construction Date
| 1961 to 1980 | 40 |
| 1981 to 1990 | 285 |
| 1991 to 2000 | 145 |
| 2006 to 2010 | 10 |
| 1960 or before | 10 |










