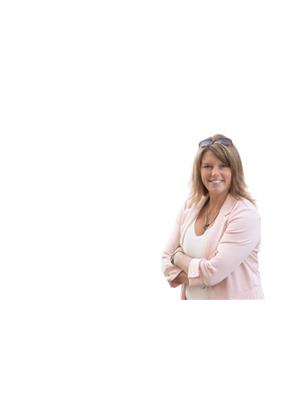44 Carew Boulevard, Kawartha Lakes
- Bedrooms: 4
- Bathrooms: 3
- Living area: 1926 square feet
- Type: Residential
- Added: 2 days ago
- Updated: 1 days ago
- Last Checked: 17 hours ago
Welcome to the serene expanse of Kawartha Lakes at 44 Carew Blvd. This beautiful home is perfectly poised for those seeking the ideal blend of comfort and convenience. Offering four spacious bedrooms and three well-appointed bathrooms, this home is designed for both relaxation and lively gatherings. The main floor features hardwood floors throughout, open concept living, direct access to the garage as well as a 2 piece powder room, adding to the homes convenient living. Sliding glass doors in the kitchen will lead you out to your large backyard, perfect for outdoor living. Every corner of this property promises comfort tailored to meet the needs of a modern family or anyone seeking a blend of quietude and convenience, with its functionality as well as tasteful design. On the lower level, the spacious unfinished basement is awaiting your personal touches! Beyond the property line, this home is located within close proximity to the beautiful Mayor Flynn Park, amazing schools, recreation and picturesque scenery. (id:1945)
powered by

Show
More Details and Features
Property DetailsKey information about 44 Carew Boulevard
- Heating: Forced air, Natural gas
- Stories: 2
- Structure Type: House
- Exterior Features: Brick
- Foundation Details: Poured Concrete
Interior FeaturesDiscover the interior design and amenities
- Basement: Unfinished, Full
- Bedrooms Total: 4
- Bathrooms Partial: 1
Exterior & Lot FeaturesLearn about the exterior and lot specifics of 44 Carew Boulevard
- Water Source: Municipal water
- Parking Total: 4
- Parking Features: Attached Garage
- Lot Size Dimensions: 40 x 148.2 FT
Location & CommunityUnderstand the neighborhood and community
- Directions: Lawson Ave / Carew Blvd
- Common Interest: Freehold
Utilities & SystemsReview utilities and system installations
- Sewer: Sanitary sewer
Tax & Legal InformationGet tax and legal details applicable to 44 Carew Boulevard
- Tax Annual Amount: 4985.72
- Zoning Description: R-5
Room Dimensions

This listing content provided by REALTOR.ca
has
been licensed by REALTOR®
members of The Canadian Real Estate Association
members of The Canadian Real Estate Association
Nearby Listings Stat
Active listings
26
Min Price
$569,900
Max Price
$1,075,000
Avg Price
$751,658
Days on Market
56 days
Sold listings
10
Min Sold Price
$625,000
Max Sold Price
$999,900
Avg Sold Price
$789,160
Days until Sold
79 days
Additional Information about 44 Carew Boulevard


















































