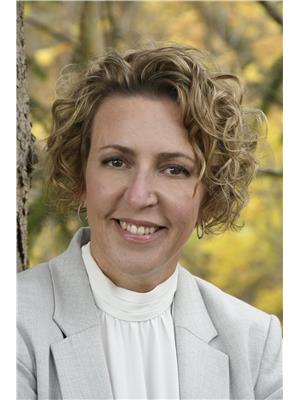19 John Street, Tillsonburg
- Bedrooms: 4
- Bathrooms: 2
- Living area: 1877.5 square feet
- Type: Residential
- Added: 18 days ago
- Updated: 6 days ago
- Last Checked: 12 hours ago
*MOTIVATED SELLERS* This very unique 4 bedroom 2 bath home has all the charm and history with some of its original features from its days as a Regency Cottage on the farmland at Lake Lisgar in the 1800's. Unique features include restored hardwood flooring, 10 foot ceilings, original staircase, restored tin ceilings, wide baseboards and exposed original brick throughout the home. With two bedrooms (one with an ensuite and one being used as a den) on the main floor as well as two more on the upper level, there is lots of room for everyone. The enclosed front porch as well as the back room addition plus the large dining room, open kitchen, and living room allow for plenty of space to entertain. Basement contains a laundry room and can easily be finished off to have a recreation room as well as an office space and still have lots of storage. The back yard is fully fenced providing privacy while hanging out at the outdoor bar or gathering around the large concrete pad and fireplace. Lots of mature trees are found on and around the property and the location provides easy access to the many trails, parks, waterpark, community centre and the picturesque Lake Lisgar. So many upgrades have been done to this home that will make future maintenance a breeze. Upgrades include a steel roof in 2023, newer (2019) furnace, new (2021) central air and new windows in 2023. New wiring and new plumbing was previously completed and a new electrical panel was installed in 2019. (id:1945)
powered by

Property Details
- Cooling: Central air conditioning
- Heating: Forced air, Natural gas
- Stories: 1.5
- Structure Type: House
- Exterior Features: Brick
- Foundation Details: Poured Concrete
Interior Features
- Basement: Partially finished, Partial
- Appliances: Washer, Dishwasher, Stove, Window Coverings, Microwave Built-in
- Living Area: 1877.5
- Bedrooms Total: 4
- Above Grade Finished Area: 1877.5
- Above Grade Finished Area Units: square feet
- Above Grade Finished Area Source: Other
Exterior & Lot Features
- Lot Features: Cul-de-sac, Paved driveway
- Water Source: Municipal water
- Parking Total: 3
- Parking Features: Detached Garage
Location & Community
- Directions: When heading south on Broadway turn East onto John St and the house will be at the last house at the end of the street on your right
- Common Interest: Freehold
- Subdivision Name: Tillsonburg
- Community Features: Community Centre
Utilities & Systems
- Sewer: Municipal sewage system
Tax & Legal Information
- Tax Annual Amount: 2734.35
- Zoning Description: R1
Room Dimensions

This listing content provided by REALTOR.ca has
been licensed by REALTOR®
members of The Canadian Real Estate Association
members of The Canadian Real Estate Association

















