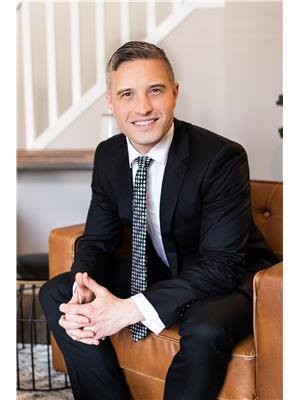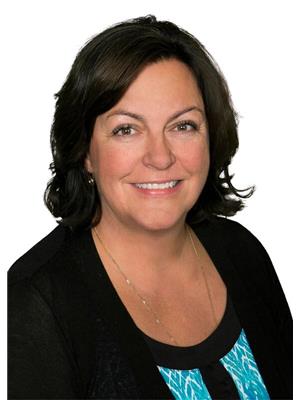3371 Cutler Cr Sw, Edmonton
- Bedrooms: 3
- Bathrooms: 3
- Living area: 168.26 square meters
- Type: Residential
- Added: 5 days ago
- Updated: 4 days ago
- Last Checked: 5 hours ago
Welcome to 3371 Cutler Crescent! This charming 2 storey home features a bright & open layout on the main floor, designed for comfortable living & entertaining. The kitchen boasts SS appliances, a large island w/sink, stunning dark granite countertops & ample cupboard space. The dining room offers a view of the spacious backyard, while the cozy living room stands out w/ a unique fireplace design - 4 windows surrounding the fireplace flood the space w/natural light. 2 pc bath completes the main floor. Upstairs, you'll find the bedrooms, incl the primary suite, w/generous walk-in closet & 4 pc ensuite. Upper level also includes a versatile bonus room, perfect as a secondary living area, & an additional bedroom w/built-in shelving that would make a great office or creative space. A second 4 pc bath completes the upper level. Step outside to enjoy your fenced backyard, complete w/large deck, perfect for outdoor entertaining. Located close to all amenities, this move-in-ready home is waiting for you! (id:1945)
powered by

Property DetailsKey information about 3371 Cutler Cr Sw
- Cooling: Central air conditioning
- Heating: Forced air
- Stories: 2
- Year Built: 2013
- Structure Type: House
Interior FeaturesDiscover the interior design and amenities
- Basement: Unfinished, Full
- Appliances: Washer, Refrigerator, Dishwasher, Stove, Dryer, Microwave Range Hood Combo, Window Coverings, Garage door opener, Garage door opener remote(s)
- Living Area: 168.26
- Bedrooms Total: 3
- Fireplaces Total: 1
- Bathrooms Partial: 1
- Fireplace Features: Gas, Unknown
Exterior & Lot FeaturesLearn about the exterior and lot specifics of 3371 Cutler Cr Sw
- Lot Features: Flat site, No back lane, Exterior Walls- 2x6"
- Lot Size Units: square meters
- Parking Total: 4
- Parking Features: Attached Garage
- Building Features: Ceiling - 9ft
- Lot Size Dimensions: 436.68
Location & CommunityUnderstand the neighborhood and community
- Common Interest: Freehold
Tax & Legal InformationGet tax and legal details applicable to 3371 Cutler Cr Sw
- Parcel Number: 10395350
Additional FeaturesExplore extra features and benefits
- Security Features: Smoke Detectors
Room Dimensions
| Type | Level | Dimensions |
| Living room | Main level | 4.06 x 3.63 |
| Dining room | Main level | 3.53 x 2.92 |
| Kitchen | Main level | 3.4 x 3.07 |
| Primary Bedroom | Upper Level | 3.96 x 3.58 |
| Bedroom 2 | Upper Level | 3.48 x 2.97 |
| Bedroom 3 | Upper Level | 3.1 x 3.02 |
| Bonus Room | Upper Level | 4.09 x 3.6 |

This listing content provided by REALTOR.ca
has
been licensed by REALTOR®
members of The Canadian Real Estate Association
members of The Canadian Real Estate Association
Nearby Listings Stat
Active listings
92
Min Price
$335,000
Max Price
$1,160,000
Avg Price
$572,554
Days on Market
50 days
Sold listings
61
Min Sold Price
$299,800
Max Sold Price
$1,439,000
Avg Sold Price
$507,444
Days until Sold
56 days
















