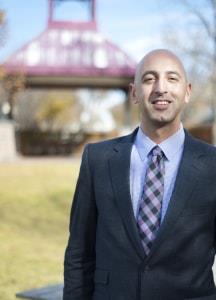9204 132 Av Nw, Edmonton
- Bedrooms: 4
- Bathrooms: 2
- Living area: 95.89 square meters
- Type: Residential
Source: Public Records
Note: This property is not currently for sale or for rent on Ovlix.
We have found 6 Houses that closely match the specifications of the property located at 9204 132 Av Nw with distances ranging from 2 to 10 kilometers away. The prices for these similar properties vary between 289,995 and 439,900.
Nearby Listings Stat
Active listings
71
Min Price
$179,900
Max Price
$799,900
Avg Price
$342,240
Days on Market
46 days
Sold listings
43
Min Sold Price
$139,900
Max Sold Price
$469,000
Avg Sold Price
$328,692
Days until Sold
38 days
Property Details
- Heating: Forced air
- Stories: 1
- Year Built: 1960
- Structure Type: House
- Architectural Style: Bungalow
Interior Features
- Basement: Finished, Full
- Appliances: Washer, Refrigerator, Stove, Dryer
- Living Area: 95.89
- Bedrooms Total: 4
Exterior & Lot Features
- Lot Features: Treed, Lane
- Lot Size Units: square meters
- Parking Total: 3
- Parking Features: Detached Garage, Carport
- Lot Size Dimensions: 557.2
Location & Community
- Common Interest: Freehold
Tax & Legal Information
- Parcel Number: 6361984
Welcome to Glengarry! Great potential awaits you in this 4 bedroom, 2 bathroom home with over 1032 sq.ft. and a fully-finished basement. The main floor is open and bright, with hardwood flooring and much of the original character preserved. The kitchen has original cabinetry, white appliances, dining area and opens up to the large living room. There are 3 good-sized bedrooms on the main level, with a full 4-piece bathroom. The lower level of the home is complete with 4th bedroom, second 3-piece bath, laundry and spacious rec room. Outside you will find a fully-landscaped yard with patio area and single detached garage with carport. The location is fantastic with easy access to public transportation and numerous schools including O'leary, Killarney and Queen Elizabeth. Close to the 97 street corridor where restaurants, shopping and other great amenities await. Minutes to O'leary fitness and leisure centre and Downtown - what are you waiting for? View this well maintained home with great potential today! (id:1945)










