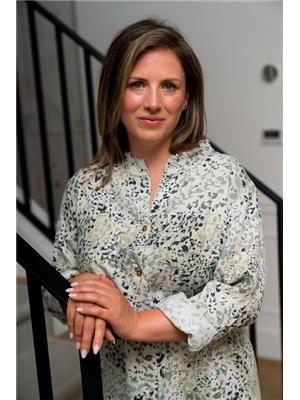96 Springbrook Wd, Spruce Grove
- Bedrooms: 4
- Bathrooms: 4
- Living area: 149.33 square meters
- Type: Duplex
Source: Public Records
Note: This property is not currently for sale or for rent on Ovlix.
We have found 6 Duplex that closely match the specifications of the property located at 96 Springbrook Wd with distances ranging from 2 to 9 kilometers away. The prices for these similar properties vary between 354,900 and 539,900.
Recently Sold Properties
Nearby Places
Name
Type
Address
Distance
Camp'N Class RV Park
Rv park
4107 50 St
1.2 km
Motel 6 Stony Plain
Establishment
66 Boulder Blvd
1.3 km
Dairy Queen
Store
68 Boulder Blvd
1.4 km
Boston Pizza
Restaurant
70 Boulder Blvd
1.4 km
Tim Hortons
Cafe
72 Boulder Blvd
1.5 km
Travelodge Stony Plain
Lodging
74 Boulder Blvd
1.5 km
Ramada Stony Plain Hotel and Suites
Lodging
3301 43 Ave
1.7 km
Best Western Sunrise Inn & Suites
Lodging
3101 43 Ave
1.7 km
Stony Plain Golf Course
Establishment
18 Fairway Dr
2.5 km
High Park School
School
40 Highridge Way
3.8 km
Booster Juice
Restaurant
221 Campsite Rd
4.0 km
TransAlta Tri Leisure Centre
Gym
221 Jennifer Heil Way
4.1 km
Property Details
- Cooling: Central air conditioning
- Heating: Forced air
- Stories: 2
- Year Built: 2017
- Structure Type: Duplex
Interior Features
- Basement: Finished, Full
- Appliances: Washer, Refrigerator, Dishwasher, Stove, Dryer, Alarm System, Microwave Range Hood Combo, Storage Shed, Window Coverings, Garage door opener, Garage door opener remote(s)
- Living Area: 149.33
- Bedrooms Total: 4
- Fireplaces Total: 1
- Bathrooms Partial: 1
- Fireplace Features: Insert, Electric
Exterior & Lot Features
- Lot Features: Treed, Closet Organizers, No Animal Home, No Smoking Home
- Lot Size Units: square meters
- Parking Total: 4
- Parking Features: Attached Garage, Heated Garage
- Building Features: Ceiling - 9ft, Vinyl Windows
- Lot Size Dimensions: 279.64
Location & Community
- Common Interest: Freehold
- Community Features: Public Swimming Pool
Tax & Legal Information
- Parcel Number: 016835
If your wish list includes newer central air conditioning, heated garage with extra storage, a fully finished basement, 4 bedrooms, 3 full and 1 half bathrooms, upper level laundry, walk in pantry, electric fireplace and a private back yard then you might want to stop at this one. The basement was done in 2023 with permits taken out and it has a large family room, spacious bedroom with large window and a 4 piece bath. The main floor with 9 ft ceilings has a bright and airy feel with kitchen island, quartz countertops, a large walk in pantry plus new fridge and stove and a 2 piece bath off the foyer. Upstairs you will find a built in computer desk, a large laundry room, 2 children's bedrooms plus a main bedroom with large ensuite and newly remodeled walk in closet. The double attached garage is insulated & heated with high ceilings, lots of built in shelving and a easy clean epoxy coated floor. Top it off with a large deck in a private low maintenance yard with tree line across back fence. (id:1945)
Demographic Information
Neighbourhood Education
| Master's degree | NaN |
| Bachelor's degree | NaN |
| University / Above bachelor level | NaN |
| University / Below bachelor level | NaN |
| Certificate of Qualification | NaN |
| College | NaN |
| Degree in medicine | NaN |
| University degree at bachelor level or above | NaN |
Neighbourhood Marital Status Stat
| Married | NaN |
| Widowed | NaN |
| Divorced | NaN |
| Separated | NaN |
| Never married | NaN |
| Living common law | NaN |
| Married or living common law | NaN |
| Not married and not living common law | NaN |
Neighbourhood Construction Date
| 1961 to 1980 | NaN |
| 1981 to 1990 | NaN |
| 1991 to 2000 | NaN |
| 2001 to 2005 | NaN |
| 2006 to 2010 | NaN |
| 1960 or before | NaN |










