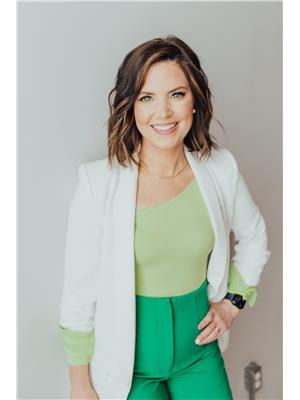4 Parkside Drive, Corman Park Rm No 344
- Bedrooms: 4
- Bathrooms: 3
- Living area: 1565 square feet
- Type: Residential
Source: Public Records
Note: This property is not currently for sale or for rent on Ovlix.
We have found 6 Houses that closely match the specifications of the property located at 4 Parkside Drive with distances ranging from 2 to 10 kilometers away. The prices for these similar properties vary between 469,900 and 774,900.
Nearby Listings Stat
Active listings
0
Min Price
$0
Max Price
$0
Avg Price
$0
Days on Market
days
Sold listings
0
Min Sold Price
$0
Max Sold Price
$0
Avg Sold Price
$0
Days until Sold
days
Recently Sold Properties
Nearby Places
Name
Type
Address
Distance
Valley Christian Academy
School
Township Road 393
2.3 km
Warman Elementary School
School
403 4 St W
6.9 km
Warman High School
School
Central St
7.2 km
Prairie Spirit Division Office
Establishment
121 Klassen St
7.3 km
The Wagon Wheel Family Restaurant
Restaurant
520 Central St
7.5 km
Warman Home Centre
Establishment
601 South Railway St W
7.9 km
TRX RV
Store
Martensville
12.7 km
Martensville High School
School
115 6th Ave N
12.7 km
Valley Manor Elementary School
School
200 8 Ave S
13.0 km
Pon's Kitchen
Restaurant
1 4 St S
13.7 km
Macneil motors
Car dealer
529 Centennial Dr S
13.9 km
Adobe Inn
Lodging
Centennial Dr S
14.1 km
Property Details
- Cooling: Central air conditioning, Air exchanger
- Heating: Forced air, In Floor Heating, Natural gas
- Year Built: 2014
- Structure Type: House
- Architectural Style: Bi-level
Interior Features
- Basement: Finished, Full
- Appliances: Washer, Refrigerator, Dishwasher, Stove, Dryer, Microwave, Hood Fan, Window Coverings, Garage door opener remote(s)
- Living Area: 1565
- Bedrooms Total: 4
Exterior & Lot Features
- Lot Features: Acreage, Treed, Sump Pump
- Lot Size Units: acres
- Parking Features: Attached Garage, Detached Garage, Parking Space(s), Heated Garage
- Lot Size Dimensions: 5.50
Location & Community
- Common Interest: Freehold
- Community Features: School Bus
Tax & Legal Information
- Tax Year: 2023
- Tax Annual Amount: 5460
Additional Features
- Photos Count: 45
- Map Coordinate Verified YN: true
Welcome to acreage living in this stunning open-concept bi-level home. Stepping inside, you’ll first notice the spacious and welcoming front entrance with soaring ceilings that create a grand first impression. The main floor is flooded with natural light, with windows along the entire south and east walls of the home. The kitchen is beautifully finished with custom cabinetry, a peninsula-style island, granite countertops, and stainless steel appliances, including a recently upgraded fridge. The main floor flows seamlessly with hardwood, except for the bathrooms, which are tiled in porcelain. Deck doors provide access to a BBQ area where you can enjoy prairie views or watch the kids play in the yard. The kitchen and living room feature crown mouldings, adding a timeless touch.On the main floor, there are three generously sized bedrooms with 9’ ceilings. The master suite offers a private deck, a large walk-in closet with custom-built storage, and a gorgeous 5-piece en-suite. The professionally finished basement is perfect for entertaining, featuring a massive family room, a den, a 4th bedroom, and a 3-piece bathroom with a custom-tiled shower. One of the most functional spaces for a busy family is the generous laundry/mudroom area, accessible directly from the triple attached heated garage. The exterior of the home also has upgraded finishes, including Hardy board siding with brick accents and durable 35-year shingles. Additionally, there is an expansive 40x28 heated shop with 12 ft ceilings and 10 ft overhead doors. This shop includes boiler in-floor heat, a washer and dryer, a sink, bathroom, & a hot water heater. The beautifully landscaped yard has plenty of space for play, including a pool area, patio, and many mature trees, including various fruit trees. Nestled on 5.5 acres in the scenic Parkside Estates, adjacent to Osler, this property is truly exceptional. Don’t miss the opportunity to view this amazing home. For more information, contact a REALTOR® today. (id:1945)











