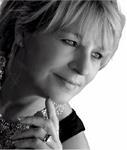134 Rue De Lausanne 203, Gatineau
- Bedrooms: 2
- Bathrooms: 1
- Living area: 922.47 square feet
- Type: Apartment
- Added: 23 hours ago
- Updated: 23 hours ago
- Last Checked: 15 hours ago
It features two spacious bedrooms, a welcoming open-concept living room, a generous balcony, and indoor storage space. Parking included. Ideally located within walking distance of grocery stores, parks, a cinema, and a gym. The perfect location at the heart of it all! (id:1945)
powered by

Show More Details and Features
Property DetailsKey information about 134 Rue De Lausanne 203
Interior FeaturesDiscover the interior design and amenities
Exterior & Lot FeaturesLearn about the exterior and lot specifics of 134 Rue De Lausanne 203
Location & CommunityUnderstand the neighborhood and community
Property Management & AssociationFind out management and association details
Utilities & SystemsReview utilities and system installations
Tax & Legal InformationGet tax and legal details applicable to 134 Rue De Lausanne 203
Additional FeaturesExplore extra features and benefits
Room Dimensions

This listing content provided by REALTOR.ca has
been licensed by REALTOR®
members of The Canadian Real Estate Association
members of The Canadian Real Estate Association

















