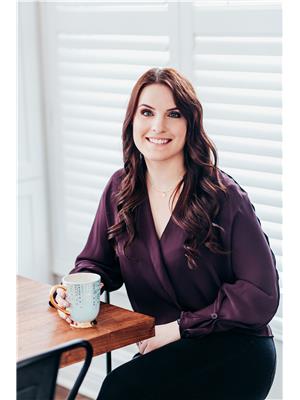60 Rue De Bruxelles 11, Gatineau
- Bedrooms: 1
- Bathrooms: 1
- Living area: 714 square feet
- Type: Apartment
- Added: 21 days ago
- Updated: 20 days ago
- Last Checked: 3 hours ago
Discover this beautiful one-bedroom condo on the ground floor, right in the heart of the vibrant Plateau de la Capitale in Aylmer! Enjoy an open-concept space bathed in natural light, with 9-foot ceilings that add a touch of grandeur and comfort. Ideally located, you'll be just steps away from the Agora, parks, and shops, and only minutes from downtown Ottawa. Don't miss this unique opportunity to live in one of the region's most dynamic neighborhoods! (id:1945)
powered by

Property DetailsKey information about 60 Rue De Bruxelles 11
- Cooling: Wall unit
- Heating: Electric
- Stories: 3
- Year Built: 2008
- Structure Type: Apartment
- Exterior Features: Brick
- Type: Condo
- Bedrooms: 1
- Floor: Ground floor
Interior FeaturesDiscover the interior design and amenities
- Living Area: 714
- Bedrooms Total: 1
- Layout: Open-concept
- Natural Light: Yes
- Ceiling Height: 9-foot
Exterior & Lot FeaturesLearn about the exterior and lot specifics of 60 Rue De Bruxelles 11
- Lot Features: Flat site, Paved driveway, Melamine cupboard, PVC window, Crank windows
- Water Source: Municipal water
- Lot Size Units: square feet
- Parking Total: 1
- Parking Features: Other
- Lot Size Dimensions: 871
- Outdoor Space: N/A
Location & CommunityUnderstand the neighborhood and community
- Common Interest: Condo/Strata
- Neighborhood: Plateau de la Capitale, Aylmer
- Proximity To Amenities: Agora: Steps away, Parks: Steps away, Shops: Steps away, Downtown Ottawa: Minutes away
Business & Leasing InformationCheck business and leasing options available at 60 Rue De Bruxelles 11
- Rental Status: N/A
Property Management & AssociationFind out management and association details
- Association Fee: 155
- Association Status: N/A
Utilities & SystemsReview utilities and system installations
- Sewer: Municipal sewage system
- Utilities Included: N/A
Tax & Legal InformationGet tax and legal details applicable to 60 Rue De Bruxelles 11
- Zoning: Residential
- Property Taxes: N/A
Additional FeaturesExplore extra features and benefits
- Dynamic Neighborhood: Yes
- Unique Opportunity: Yes
Room Dimensions

This listing content provided by REALTOR.ca
has
been licensed by REALTOR®
members of The Canadian Real Estate Association
members of The Canadian Real Estate Association
Nearby Listings Stat
Active listings
13
Min Price
$239,000
Max Price
$819,900
Avg Price
$444,854
Days on Market
134 days
Sold listings
5
Min Sold Price
$208,000
Max Sold Price
$465,000
Avg Sold Price
$341,280
Days until Sold
94 days




























