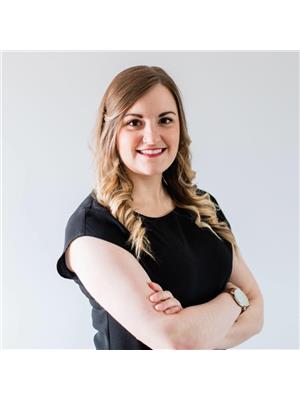2 Hayes Avenue, Paradise
- Bedrooms: 4
- Bathrooms: 3
- Living area: 4500 square feet
- Type: Residential
- Added: 11 days ago
- Updated: 10 days ago
- Last Checked: 18 hours ago
This exquisite 4,500 square foot executive residence is perfectly situated in a highly sought-after area of Paradise. Pride of ownership is evident throughout this home, with remarkable attention to detail—from the exquisite millwork and custom finishes to the stunning marble tiles in the bathrooms to the various heat sources providing versatility and affordability year round. While the exterior is complemented by beautifully landscaped grounds. Every unique element adds character and charm, making this home truly one of a kind. As you step through the front door, you’ll be captivated by the opulent grand entrance that sets the tone for the rest of the home. The main floor features a spacious dining room ideal for entertaining, a cozy living room perfect for relaxation, a welcoming family room and a spacious kitchen. A convenient laundry room and a full bathroom complete this level, ensuring functionality for daily living. Ascend the stunning winding staircase to discover four generously sized bedrooms. The impressive primary suite is a true retreat, featuring a spacious walk-in closet and a en-suite bathroom, creating a private oasis for relaxation. A second full bathroom upstairs adds convenience for family and guests. The expansive walkout basement is the ultimate bonus, featuring a fabulous bar area for unwinding, a large recreation room perfect for gatherings, and a well-equipped utility room. Additionally, the ideal workshop space allows for all your creative projects and hobbies. Families will appreciate the convenience of being located within a school bus route area, ensuring that the kids have a safe and easy commute to school. Don’t miss the opportunity to experience this remarkable home in person. (id:1945)
powered by

Property Details
- Cooling: Air exchanger
- Heating: Baseboard heaters, Oil, Propane, Wood
- Stories: 2
- Year Built: 1988
- Structure Type: House
- Exterior Features: Wood shingles, Vinyl siding
- Foundation Details: Concrete
- Architectural Style: 2 Level
Interior Features
- Flooring: Hardwood
- Appliances: Washer, Refrigerator, Dishwasher, Stove, Dryer
- Living Area: 4500
- Bedrooms Total: 4
Exterior & Lot Features
- Water Source: Municipal water
- Parking Features: Garage
- Lot Size Dimensions: 3/4 Acre
Location & Community
- Common Interest: Freehold
Utilities & Systems
- Sewer: Municipal sewage system
Tax & Legal Information
- Tax Annual Amount: 4399
- Zoning Description: Residential
Room Dimensions

This listing content provided by REALTOR.ca has
been licensed by REALTOR®
members of The Canadian Real Estate Association
members of The Canadian Real Estate Association















