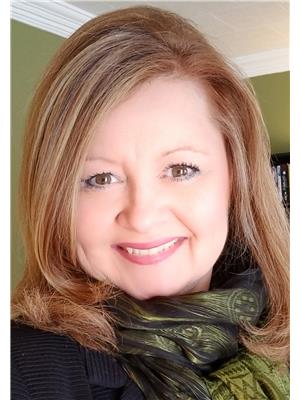8 Cobra Place, Conception Bay South
- Bedrooms: 3
- Bathrooms: 3
- Living area: 2075 square feet
- Type: Residential
- Added: 9 days ago
- Updated: 9 days ago
- Last Checked: 20 hours ago
Beautiful, well maintained multilevel home located in Foxtrap. This home has been extensively renovated in 2013 with an added extension to the home, new windows, siding, roof, new kitchen and the list goes on and on. This home offers many wonderful features such as, master bedroom with 3 piece ensuite and walk in closet, kitchen has a walk in pantry, spacious family room and huge living room 28x24 heated garage with woodstove, 20x12 shed, gazebo, kids enclosed playground area, multi car parking. House is being sold as is where is. Please see PDS in attachment for repair items. This property would make a great home business with the 28x24 Heated Garage and multi parking. (id:1945)
powered by

Property Details
- Cooling: Air exchanger
- Heating: Electric, Wood
- Stories: 1
- Year Built: 1987
- Structure Type: House
- Exterior Features: Vinyl siding
- Foundation Details: Concrete
Interior Features
- Flooring: Mixed Flooring
- Appliances: Washer, Refrigerator, Dishwasher, Stove, Dryer, Microwave
- Living Area: 2075
- Bedrooms Total: 3
- Fireplaces Total: 1
- Bathrooms Partial: 1
- Fireplace Features: Wood, Woodstove
Exterior & Lot Features
- Water Source: Municipal water
- Parking Features: Detached Garage
- Lot Size Dimensions: 149x100x150x100
Location & Community
- Common Interest: Freehold
Utilities & Systems
- Sewer: Municipal sewage system
Tax & Legal Information
- Tax Year: 2023
- Tax Annual Amount: 1790
- Zoning Description: Res.
Room Dimensions

This listing content provided by REALTOR.ca has
been licensed by REALTOR®
members of The Canadian Real Estate Association
members of The Canadian Real Estate Association
















