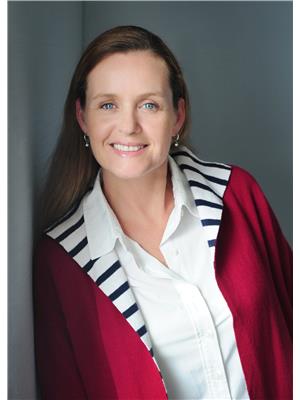10 Patton Street, Collingwood
- Bedrooms: 3
- Bathrooms: 3
- Living area: 1555 square feet
- Type: Residential
- Added: 99 days ago
- Updated: 31 days ago
- Last Checked: 4 hours ago
SKI SEASON LEASE! Fantastic family friendly 3 bedroom (King, King, Double), 3 bathroom detached home in highly desirable Creekside. The multiple entertaining areas are perfect for kids and families and open concept main floor with well equipped kitchen makes you feel at home. Available garage storage for all your gear and ample driveway parking. Located minutes to the ski hills as well as shopping and restaurants, this home is the perfect place to spend your winter. AVAILABLE Dec 28th to March 31st. NO PETS (id:1945)
Show More Details and Features
Property DetailsKey information about 10 Patton Street
Interior FeaturesDiscover the interior design and amenities
Exterior & Lot FeaturesLearn about the exterior and lot specifics of 10 Patton Street
Location & CommunityUnderstand the neighborhood and community
Business & Leasing InformationCheck business and leasing options available at 10 Patton Street
Property Management & AssociationFind out management and association details
Utilities & SystemsReview utilities and system installations
Tax & Legal InformationGet tax and legal details applicable to 10 Patton Street
Room Dimensions

This listing content provided by REALTOR.ca has
been licensed by REALTOR®
members of The Canadian Real Estate Association
members of The Canadian Real Estate Association
Nearby Listings Stat
Nearby Places
Additional Information about 10 Patton Street















