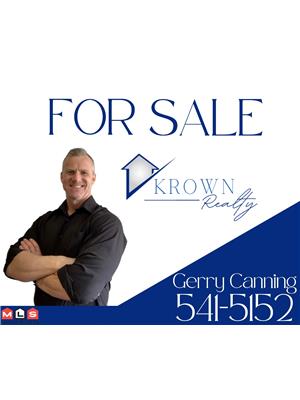66 Main Street, Embree
- Bedrooms: 3
- Bathrooms: 2
- Living area: 1570 square feet
- Type: Residential
- Added: 8 days ago
- Updated: 6 days ago
- Last Checked: 18 hours ago
Introducing 66 Main Street in the beautiful Oceanside town of Embree, NL. This beautifully renovated, 2-level home has been totally stripped down to the studs and completely renovated inside and out. The moment you enter you will be greeted to a brand new kitchen with gorgeous white cupboards, pot lights and LED lights throughout. Just off the kitchen is the dining area that leads to the very large 300SFT living room. Upstairs is the primary bedroom with walk in closet, 2 extra bedrooms and a beautiful spacious bathroom that has a custom built vanity and cupboards plus an exquisite LED-Heated mirror. Downstairs there is a large rec-room, a mudroom with a separate entrance, a large closet, a utility room, plus another modern bathroom, also with custom built vanities, cupboards and a LED-Heated mirror. This home has upgraded blown in insulation, new shingles, new deck with black railings, new siding, new doors, new windows, new drywall throughout, all new interior doors, new lighting, new trim, new flooring etc.,..... and it’s been completely rewired with a new 200 AMP panel box and pre-wired for heat pumps. No shortcuts were taken during this renovation. If you're in the market for a NEW and MODERN move-in ready home, with a ocean view that offers great value for the price, this one is a must see. This home exudes class and quality. Construction is almost near completion but it’s available to view. (id:1945)
powered by

Property Details
- Cooling: Air exchanger
- Heating: Baseboard heaters, Electric
- Stories: 1
- Year Built: 2024
- Structure Type: House
- Exterior Features: Vinyl siding
- Foundation Details: Concrete
- Architectural Style: Bungalow
- Address: 66 Main Street, Embree, NL
- Type: 2-level home
- Status: Renovated
- Living Space: 300 SFT living room
- Bedrooms: 3
- Bathrooms: 2
Interior Features
- Flooring: Laminate, Other
- Appliances: See remarks
- Living Area: 1570
- Bedrooms Total: 3
- Kitchen: Cabinets: Gorgeous white cupboards, Lighting: Pot lights and LED lights
- Dining Area: Adjacent to kitchen
- Primary Bedroom: Walk-in Closet: true
- Bathrooms: Primary Bathroom: Features: Custom built vanity and cupboards, LED-Heated mirror, Downstairs Bathroom: Features: Custom built vanities, cupboards, LED-Heated mirror
- Recreation Room: Large rec-room
- Mudroom: Separate Entrance: true, Large Closet: true
Exterior & Lot Features
- View: Ocean view
- Water Source: Municipal water
- Lot Size Dimensions: TBD
- Deck: New deck with black railings
- Siding: New siding
- Roof: New shingles
- Windows: New windows
- Doors: New doors
Location & Community
- Common Interest: Freehold
- Community: Oceanside town
- View: Ocean view
Utilities & Systems
- Sewer: Municipal sewage system
- Insulation: Upgraded blown in insulation
- Electrical: Panel: New 200 AMP panel box, Wiring: Completely rewired, Heat Pumps: Pre-wired for heat pumps
Tax & Legal Information
- Tax Annual Amount: 920
- Zoning Description: Res.
Additional Features
- Drywall: New drywall throughout
- Interior Doors: All new interior doors
- Lighting: New lighting
- Trim: New trim
- Flooring: New flooring
- Renovation Quality: No shortcuts taken
Room Dimensions

This listing content provided by REALTOR.ca has
been licensed by REALTOR®
members of The Canadian Real Estate Association
members of The Canadian Real Estate Association













