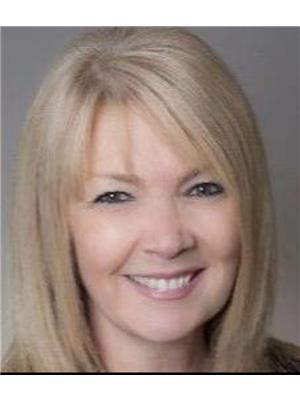1599 Outram Avenue, Lasalle
- Bedrooms: 6
- Bathrooms: 4
- Living area: 3200 sqft
- Type: Residential
- Added: 49 days ago
- Updated: 29 days ago
- Last Checked: 9 hours ago
Step into 1599 Outram Ave, a captivating two-story home nestled in the sought-after Lasalle town. Boasting 4+2 bedrooms and 3.5 baths, this residence offers a master bedroom with an ensuite bath featuring a soaker tub and walk-in closet. Enjoy the expansive covered balcony off the master bedroom, offering stunning views of the town. The main floor welcomes you with soaring ceilings, a grand foyer, a luxurious living room, a spacious kitchen with granite countertops and pantry, a sizable office/bedroom/dining room, and a covered porch. The fully finished basement(completed in 2023) adds two bedrooms, a three-piece bath, and additional living space for your social gatherings. Situated conveniently near amenities, minutes from the US/Canada border and the University of Windsor. (id:1945)
powered by

Property Details
- Cooling: Central air conditioning
- Heating: Heat Recovery Ventilation (HRV), Natural gas, Furnace
- Stories: 2
- Year Built: 2019
- Structure Type: House
- Exterior Features: Brick, Stone
- Foundation Details: Concrete
Interior Features
- Flooring: Hardwood, Laminate, Marble, Ceramic/Porcelain
- Appliances: Washer, Refrigerator, Dishwasher, Stove, Oven, Dryer, Cooktop
- Bedrooms Total: 6
- Fireplaces Total: 1
- Bathrooms Partial: 1
- Fireplace Features: Gas, Direct vent
Exterior & Lot Features
- Lot Features: Circular Driveway, Front Driveway
- Parking Features: Attached Garage, Garage, Inside Entry
- Lot Size Dimensions: 86.26XIRREG
Location & Community
- Common Interest: Freehold
Tax & Legal Information
- Tax Year: 2023
- Zoning Description: RES
Room Dimensions

This listing content provided by REALTOR.ca has
been licensed by REALTOR®
members of The Canadian Real Estate Association
members of The Canadian Real Estate Association















