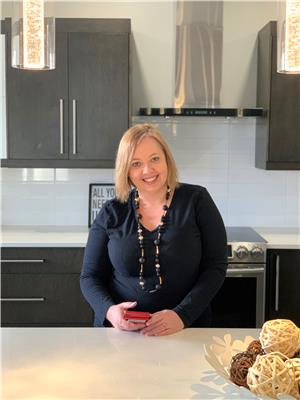3260 Kalmo Road, Val Caron
- Bedrooms: 3
- Bathrooms: 2
- Type: Residential
Source: Public Records
Note: This property is not currently for sale or for rent on Ovlix.
We have found 6 Houses that closely match the specifications of the property located at 3260 Kalmo Road with distances ranging from 2 to 10 kilometers away. The prices for these similar properties vary between 444,400 and 899,555.
Nearby Listings Stat
Active listings
0
Min Price
$0
Max Price
$0
Avg Price
$0
Days on Market
days
Sold listings
0
Min Sold Price
$0
Max Sold Price
$0
Avg Sold Price
$0
Days until Sold
days
Property Details
- Roof: Asphalt shingle, Unknown
- Heating: In Floor Heating, Boiler, Wood Stove
- Structure Type: House
- Exterior Features: Stone, Vinyl siding
Interior Features
- Basement: None
- Bedrooms Total: 3
- Fireplaces Total: 1
- Fireplace Features: Wood, Conventional
Exterior & Lot Features
- Water Source: Drilled Well
- Parking Features: Attached Garage, Gravel
Location & Community
- Common Interest: Freehold
Utilities & Systems
- Sewer: Septic System
Tax & Legal Information
- Zoning Description: RU
Additional Features
- Photos Count: 27
Unpack, and enjoy the peace and tranquillity that your new home offers. Nestlessed in a beautiful Valley neighbourhood this property offers you nearly 5 acres of mature wilderness to explore. Your fur babies are going to love it here as much as you do! You are only a short ride to Kalmo Beach, parks, walking trails, a sports complex and fields, as well as schools and locally owned shops and restaurants. This custom kitchen has ample storage space, a large centre island perfect for preparing meals with room for helping hands, plus it leads to the private back deck. This space was made for entertaining. There is a gas line ready for you to hook up your gas BBQ, an aboveground pool to splash around and play in, and it's beautifully landscaped with perennials to enjoy all season long. Your primary suite is tucked down the hall with 2 additional spacious bedrooms just around the corner. On the opposite side of the home is where you are going to snuggle up with a blanket and cup of hot choco on those colder days in front of the stunning stone wood-burning fireplace. This living room was designed to bring family and friends together. Whether you're shaking/stirring up a cocktail at the bar, learning a new board game or unwinding with a movie it's all going to happen here. When living in the north, we tend to have some seasonal toys and the insulated, attached garage is an ideal place to store them while not being used. This home is a northerner's dream. Don't let this one slip away, schedule your private tour and say yes to private country living! The Listing Brokerage reserves the right to withhold a referral fee of 75% of the Cooperating Brokerage commission if the Listing Brokerage introduces the Buyer or their affiliates to the property through private showing. (id:1945)










