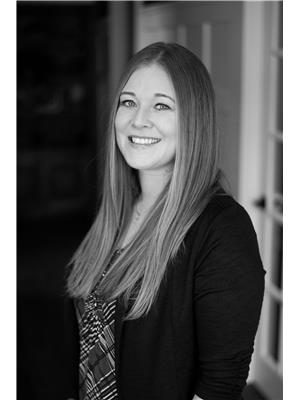428 Vanderlinde Drive, Keremeos
- Bedrooms: 3
- Bathrooms: 2
- Living area: 1096 square feet
- Type: Residential
- Added: 8 days ago
- Updated: 8 days ago
- Last Checked: 7 hours ago
Very well kept 3 bedrooms, 2 bathroom home. Great views of K Mountain from the kitchen window, and great Valley views from the private, fenced backyard. Cozy gas fireplace, Updated Appliances, plumbing, and furnace. Underground Irrigation, and great paved parking with room for RV. Close to schools up on the Sunny Keremeos Bench. (id:1945)
powered by

Property DetailsKey information about 428 Vanderlinde Drive
- Roof: Asphalt shingle, Unknown
- Cooling: Central air conditioning
- Heating: Forced air, See remarks
- Stories: 1
- Year Built: 1996
- Structure Type: House
- Exterior Features: Brick, Vinyl siding
- Architectural Style: Ranch
- Bedrooms: 3
- Bathrooms: 2
Interior FeaturesDiscover the interior design and amenities
- Basement: Crawl space
- Flooring: Mixed Flooring
- Appliances: Updated Appliances
- Living Area: 1096
- Bedrooms Total: 3
- Fireplaces Total: 1
- Fireplace Features: Gas, Unknown
- Fireplace: Cozy gas fireplace
Exterior & Lot FeaturesLearn about the exterior and lot specifics of 428 Vanderlinde Drive
- View: Mountain view, Valley view
- Lot Features: Level lot, Private setting, See remarks
- Water Source: Irrigation District
- Lot Size Units: acres
- Parking Total: 5
- Parking Features: Attached Garage
- Lot Size Dimensions: 0.21
- Views: K Mountain from the kitchen window, Valley views from the private, fenced backyard
- Backyard: Private, fenced
- Parking: Great paved parking with room for RV
- Irrigation: Underground Irrigation
Location & CommunityUnderstand the neighborhood and community
- Common Interest: Freehold
- Proximity To Schools: Close to schools
- Region: Sunny Keremeos Bench
Utilities & SystemsReview utilities and system installations
- Plumbing: Updated plumbing
- Furnace: Updated furnace
Tax & Legal InformationGet tax and legal details applicable to 428 Vanderlinde Drive
- Zoning: Residential
- Parcel Number: 018-656-871
- Tax Annual Amount: 3302.9
Room Dimensions

This listing content provided by REALTOR.ca
has
been licensed by REALTOR®
members of The Canadian Real Estate Association
members of The Canadian Real Estate Association
Nearby Listings Stat
Active listings
20
Min Price
$275,000
Max Price
$995,000
Avg Price
$547,690
Days on Market
96 days
Sold listings
4
Min Sold Price
$534,000
Max Sold Price
$624,000
Avg Sold Price
$583,000
Days until Sold
113 days
Nearby Places
Additional Information about 428 Vanderlinde Drive































