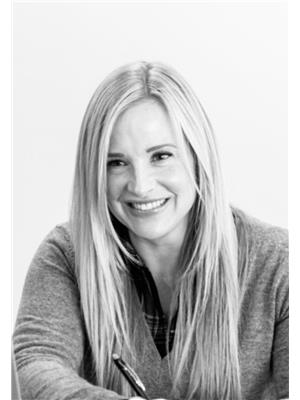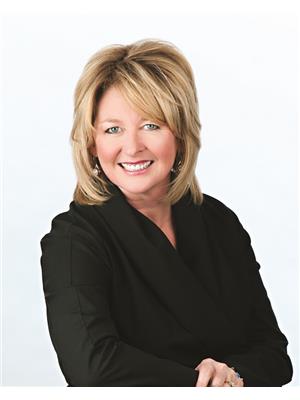4225 Highway 7, Asphodel Norwood Norwood
- Bedrooms: 4
- Bathrooms: 2
- Type: Residential
- Added: 48 days ago
- Updated: 4 days ago
- Last Checked: 1 hours ago
Charming Century Home Like Victorian-Trish Romance Painting! Located in a great Central Location in Norwood! Close to Peterborough and Hwy 35/115. This home has maintained it's character throughout the years. High Ceilings (10'), Two Staircases (Back Staircase for Nanny quarters or in-law), Main Staircase with lovely landing at the top of the 2nd floor to sit and relax with a book. A main bathroom that is huge and elegant with separate whirlpool tub and Dressing/Make-Up Table. Walk-in Linen Closet. Main Floor Bath is combined with Laundry and access to the basement. There is a beautiful unique room on the 2nd floor which would make a great library/office - just add your own finishing touch. Possible in-law suite, or short term accommodation on the side of the house with the back staircase for entrance. Wrap Around Covered Veranda to sit and have coffee or tea. The roof has steel shingles vs standard metal roof which is aesthetically much nicer. Three entrances to the home. Two Decks - a Side Deck and a Back Deck which is 30' feet. Partially Fenced Yard in one Section of the yard. Large Windows Let nice natural light in the house and have magnetic inside storms that keeps temperature control and noise reduction but maintains the look of the house on the outside. The basement has been spray foamed and keeps uniform heat/temperature year round. BBQ gas hook up for convenience! Whether you are looking for Vintage Charm or an elegant home, this home is for you!
powered by

Property Details
- Cooling: Window air conditioner
- Heating: Forced air, Natural gas
- Stories: 2
- Structure Type: House
- Exterior Features: Brick
- Foundation Details: Stone
Interior Features
- Basement: Unfinished, Full
- Appliances: Washer, Refrigerator, Water softener, Dishwasher, Stove, Dryer, Microwave, Furniture
- Bedrooms Total: 4
Exterior & Lot Features
- Water Source: Municipal water
- Parking Total: 5
- Parking Features: Attached Garage
- Building Features: Fireplace(s)
- Lot Size Dimensions: 99 x 150 FT
Location & Community
- Directions: Hwy 7/Pine St
- Common Interest: Freehold
Utilities & Systems
- Sewer: Sanitary sewer
Tax & Legal Information
- Tax Annual Amount: 2312
Additional Features
- Property Condition: Insulation upgraded
Room Dimensions
This listing content provided by REALTOR.ca has
been licensed by REALTOR®
members of The Canadian Real Estate Association
members of The Canadian Real Estate Association















