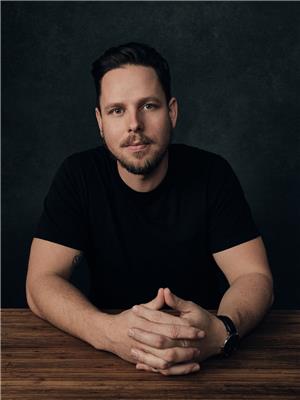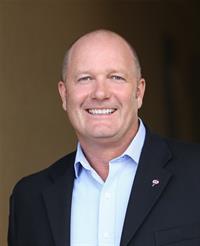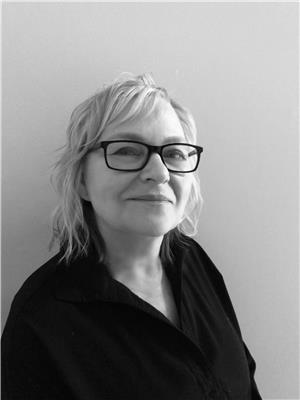5546 Upper Mission Drive, Kelowna
- Bedrooms: 5
- Bathrooms: 4
- Living area: 5069 square feet
- Type: Residential
- Added: 73 days ago
- Updated: 7 days ago
- Last Checked: 9 hours ago
Okanagan Dream Home for sale with amazing lake views, pool, 3 Car Garage, roof top patio, 5,000+ ft and 5 bedrooms demonstrating the next level in modern home design and finishing - with a legal suite - and quick possession possible! Priced below replacement! From the 6 zone sound system, to Sonneman lighting package, to solid core 8 ft doors with Emco handles and beyond - exceptional quality is ever present in this impressive modern design by Conceptive Homes! Enter the grand foyer and be drawn to the panoramic lake and city views beyond the open concept dining / living / kitchen with 13 ft ceilings towards the large deck with stairs to the rooftop and outdoor entertaining space that overlooks the in-ground pool. The fireplace feature wall built with White Oak and Dekton is sure to inspire meaningful moments with friends and family, and the chef-inspired kitchen with 14 foot island will be the center of all gatherings: high end 9 inch wide plank hardwood floors meet Dekton waterfall counters and custom crafted Shinnoki white oak cabinets. The opulently appointed primary suite and 2 other bedrooms on main feature Stanton plush carpet. With 3 Beds Up, this is the perfect floor plan for the busy family, or, those seeking home office space. The lower floor offers an impressive white oak wet bar with LED lights, Rec room, 4th Bedroom, access to the pool deck and yard, and well appointed media room! 1 bedroom legal suite has been finished to a premium standard! New Home Warranty! (id:1945)
powered by

Property DetailsKey information about 5546 Upper Mission Drive
Interior FeaturesDiscover the interior design and amenities
Exterior & Lot FeaturesLearn about the exterior and lot specifics of 5546 Upper Mission Drive
Location & CommunityUnderstand the neighborhood and community
Utilities & SystemsReview utilities and system installations
Tax & Legal InformationGet tax and legal details applicable to 5546 Upper Mission Drive
Room Dimensions

This listing content provided by REALTOR.ca
has
been licensed by REALTOR®
members of The Canadian Real Estate Association
members of The Canadian Real Estate Association
Nearby Listings Stat
Active listings
37
Min Price
$775,900
Max Price
$3,995,000
Avg Price
$1,648,376
Days on Market
90 days
Sold listings
12
Min Sold Price
$789,000
Max Sold Price
$2,399,900
Avg Sold Price
$1,468,816
Days until Sold
94 days
Nearby Places
Additional Information about 5546 Upper Mission Drive

















