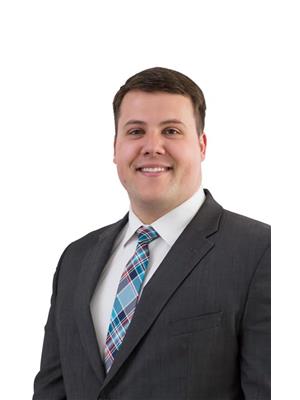4841 Cawsey Tc Sw, Edmonton
- Bedrooms: 3
- Bathrooms: 3
- Living area: 197.05 square meters
- Type: Residential
- Added: 2 days ago
- Updated: 1 days ago
- Last Checked: 13 hours ago
Welcome to this stunning 2121 sq ft Aviator Model built by Daytona Homes! Designed for modern living, this 3-bedroom, 2.5-bath gem offers plenty of space for a growing family. With this inspiring and thoughtful layout, every corner of this home feels open and airy. The heart of the home is the gorgeous kitchen, featuring quartz countertops that perfectly blend style and functionality. The living room has a door leading to your spacious backyard and another separate rear door leading to the basement, which offers the potential for a future legal suite. Upstairs, you'll find three generously sized bedrooms, including a luxurious primary suite with a walk-in closet and a spa-like ensuite. The open-concept design throughout the home creates a seamless flow between living spaces, making it perfect for both relaxation and entertainment. Located in the vibrant Chappelle Area, you'll enjoy easy access to parks, walking trails, and family-friendly amenities. (id:1945)
powered by

Property DetailsKey information about 4841 Cawsey Tc Sw
- Heating: Forced air
- Stories: 2
- Year Built: 2024
- Structure Type: House
Interior FeaturesDiscover the interior design and amenities
- Basement: Unfinished, Full
- Appliances: See remarks
- Living Area: 197.05
- Bedrooms Total: 3
- Bathrooms Partial: 1
Exterior & Lot FeaturesLearn about the exterior and lot specifics of 4841 Cawsey Tc Sw
- Lot Features: See remarks
- Lot Size Units: square meters
- Parking Features: Attached Garage
- Lot Size Dimensions: 290.52
Location & CommunityUnderstand the neighborhood and community
- Common Interest: Freehold
Tax & Legal InformationGet tax and legal details applicable to 4841 Cawsey Tc Sw
- Parcel Number: ZZ999999999
Room Dimensions
| Type | Level | Dimensions |
| Living room | Main level | x |
| Dining room | Main level | x |
| Kitchen | Main level | x |
| Primary Bedroom | Upper Level | x |
| Bedroom 2 | Upper Level | x |
| Bedroom 3 | Upper Level | x |
| Bonus Room | Upper Level | x |

This listing content provided by REALTOR.ca
has
been licensed by REALTOR®
members of The Canadian Real Estate Association
members of The Canadian Real Estate Association
Nearby Listings Stat
Active listings
110
Min Price
$367,500
Max Price
$1,160,000
Avg Price
$587,260
Days on Market
60 days
Sold listings
49
Min Sold Price
$300,000
Max Sold Price
$1,439,000
Avg Sold Price
$545,726
Days until Sold
63 days















