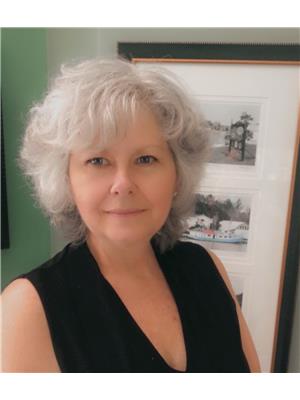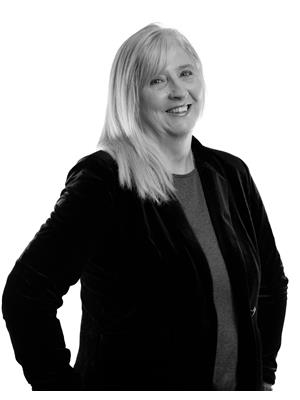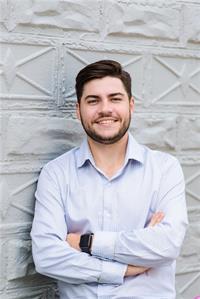33726 Gulley Court, Bluewater
- Bedrooms: 2
- Bathrooms: 1
- Living area: 655.14 square feet
- Type: Residential
- Added: 68 days ago
- Updated: 32 days ago
- Last Checked: 6 hours ago
SIMPLY CHARMING!! Tastefully designed and renovated over the past few years, this two bedroom, one bathroom home is ready for your immediate enjoyment. Use it as a cottage for a full-time home, this quaint getaway is nestled on a huge, treed lot on tranquil Gulley Court between Bayfield & Grand Bend. Owners completely renovated the interior to show as new. Open floor design w/bright white kitchen, stainless appliances & hard-surface flooring. Large 4 piece bathroom w/laundry facilities. Front & rear patios to relax. Storage shed. Municipal water. Fibre internet. Private setting. Lots of room to throw the football around here. Short stroll to beach & some of the best sunsets in the world. Ample parking. Lots of room to pitch tents for extra guests and family. EXCELLENT OPTION FOR RETIREMENT TOO! (id:1945)
powered by

Property Details
- Cooling: Ductless
- Heating: Heat Pump, Baseboard heaters, Electric
- Stories: 1
- Year Built: 1988
- Structure Type: House
- Exterior Features: Vinyl siding
- Foundation Details: Wood
- Architectural Style: Bungalow
Interior Features
- Basement: None
- Appliances: Washer, Refrigerator, Water meter, Stove, Dryer, Window Coverings
- Living Area: 655.14
- Bedrooms Total: 2
- Above Grade Finished Area: 655.14
- Above Grade Finished Area Units: square feet
- Above Grade Finished Area Source: Plans
Exterior & Lot Features
- View: View of water
- Lot Features: Cul-de-sac, Ravine, Crushed stone driveway, Country residential, Recreational
- Water Source: Municipal water
- Lot Size Units: acres
- Parking Total: 8
- Lot Size Dimensions: 0.46
Location & Community
- Directions: SOUTH OF BAYFIELD ON HWY 21 TO HURONVIEW-DURAND. TURN RIGHT. HEAD TOWARDS LAKE. MAKE FIRST LEFT ONTO WESTHORE DRIVE. THEN LEFT ONTO GULLEY COURT. PROPERTY ON LEFT
- Common Interest: Freehold
- Subdivision Name: Zurich
- Community Features: Community Centre
Utilities & Systems
- Sewer: Septic System
- Utilities: Natural Gas, Electricity, Telephone
Tax & Legal Information
- Tax Annual Amount: 2200
- Zoning Description: LR1
Room Dimensions
This listing content provided by REALTOR.ca has
been licensed by REALTOR®
members of The Canadian Real Estate Association
members of The Canadian Real Estate Association


















